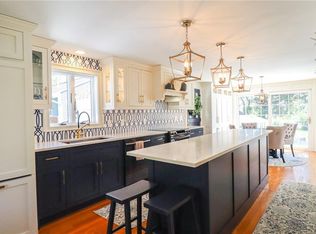Sold for $290,700
$290,700
10 Hebron Road, Bolton, CT 06043
4beds
2,038sqft
Single Family Residence
Built in 1950
1.24 Acres Lot
$-- Zestimate®
$143/sqft
$2,946 Estimated rent
Home value
Not available
Estimated sales range
Not available
$2,946/mo
Zestimate® history
Loading...
Owner options
Explore your selling options
What's special
Step into the past and make your future here! Expansive Ranch home in the center of town with large rooms, a fantastic sunroom and parklike grounds ready for your picnics, soccer games, baseball games, or more great gardens! This home was well loved and comes with great bones so you can use your imagination to make it your own! With 4 large bedrooms, a spacious dining room with built-ins, a huge eat-in kitchen which offers loads of cabinet space and leads to a bright sunroom overlooking the gorgeous and private yard. Newer roof and mechanicals too! This house is built for your memories! Highest and best offer due by Tuesday at noon.
Zillow last checked: 8 hours ago
Listing updated: August 26, 2025 at 07:46am
Listed by:
Carol M. Cavalieri 860-209-6943,
William Raveis Real Estate 860-633-0111
Bought with:
Vincent L. Diana, REB.0181183
William Raveis Real Estate
Source: Smart MLS,MLS#: 24112166
Facts & features
Interior
Bedrooms & bathrooms
- Bedrooms: 4
- Bathrooms: 2
- Full bathrooms: 1
- 1/2 bathrooms: 1
Primary bedroom
- Level: Main
- Area: 154 Square Feet
- Dimensions: 11 x 14
Bedroom
- Level: Main
- Area: 154 Square Feet
- Dimensions: 11 x 14
Bedroom
- Level: Main
- Area: 156 Square Feet
- Dimensions: 12 x 13
Bedroom
- Level: Main
- Area: 144 Square Feet
- Dimensions: 12 x 12
Dining room
- Features: Built-in Features
- Level: Main
- Area: 192 Square Feet
- Dimensions: 12 x 16
Kitchen
- Features: Breakfast Bar, Built-in Features
- Level: Main
- Area: 280 Square Feet
- Dimensions: 14 x 20
Living room
- Level: Main
- Area: 276 Square Feet
- Dimensions: 12 x 23
Office
- Level: Main
- Area: 90 Square Feet
- Dimensions: 9 x 10
Sun room
- Level: Main
- Area: 240 Square Feet
- Dimensions: 8 x 30
Heating
- Hot Water, Oil
Cooling
- None
Appliances
- Included: Oven/Range, Refrigerator, Dishwasher, Washer, Dryer, Water Heater
- Laundry: Main Level
Features
- Basement: None
- Attic: Access Via Hatch
- Number of fireplaces: 1
Interior area
- Total structure area: 2,038
- Total interior livable area: 2,038 sqft
- Finished area above ground: 2,038
Property
Parking
- Total spaces: 2
- Parking features: Attached
- Attached garage spaces: 2
Features
- Exterior features: Rain Gutters, Garden
Lot
- Size: 1.24 Acres
- Features: Level
Details
- Additional structures: Shed(s)
- Parcel number: 2321998
- Zoning: R-1
- Other equipment: Intercom
Construction
Type & style
- Home type: SingleFamily
- Architectural style: Ranch
- Property subtype: Single Family Residence
Materials
- Shingle Siding
- Foundation: Slab
- Roof: Asphalt
Condition
- New construction: No
- Year built: 1950
Utilities & green energy
- Sewer: Septic Tank
- Water: Well
Community & neighborhood
Location
- Region: Bolton
Price history
| Date | Event | Price |
|---|---|---|
| 8/27/2025 | Listing removed | $274,900$135/sqft |
Source: | ||
| 8/18/2025 | Listed for sale | $274,900-5.4%$135/sqft |
Source: | ||
| 8/15/2025 | Sold | $290,700+5.7%$143/sqft |
Source: | ||
| 7/25/2025 | Pending sale | $274,900$135/sqft |
Source: | ||
| 7/17/2025 | Listed for sale | $274,900$135/sqft |
Source: | ||
Public tax history
| Year | Property taxes | Tax assessment |
|---|---|---|
| 2025 | $8,237 -1.3% | $255,000 |
| 2024 | $8,349 +20.1% | $255,000 +60.7% |
| 2023 | $6,954 +11.1% | $158,700 |
Find assessor info on the county website
Neighborhood: 06043
Nearby schools
GreatSchools rating
- 7/10Bolton Center SchoolGrades: PK-8Distance: 0.7 mi
- 6/10Bolton High SchoolGrades: 9-12Distance: 0.8 mi
Schools provided by the listing agent
- Elementary: Bolton Center
- Middle: Bolton
- High: Bolton
Source: Smart MLS. This data may not be complete. We recommend contacting the local school district to confirm school assignments for this home.
Get pre-qualified for a loan
At Zillow Home Loans, we can pre-qualify you in as little as 5 minutes with no impact to your credit score.An equal housing lender. NMLS #10287.
