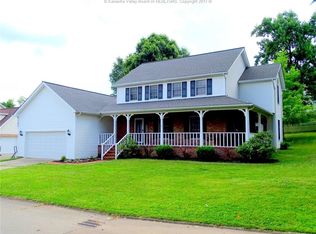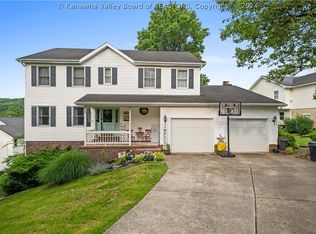Looking for that well-maintained home, with quality details? 10 Hidden Cove offers hardwood flooring, crown molding and chair rails, Andersen windows, Corian Countertops, custom kitchen cabinets and newer appliances, with a covered and outdoor entertainment area. Take a look at the 4 bedrooms, 2 1/2 bathrooms, welcoming main entry, inviting open & private living spaces, large 2 car garage with workshop, primary suite with walk in closet, and multiple storage areas.
This property is off market, which means it's not currently listed for sale or rent on Zillow. This may be different from what's available on other websites or public sources.


