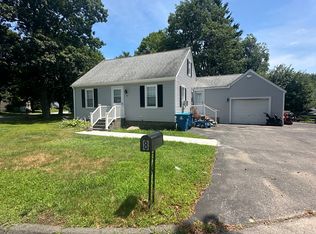Back on market - great opportunity for you! Inspection came back with no issues, so this beautifully remodeled Cape is ready to move right in! This comfortable home boasts a brand new, modern kitchen with stainless steel appliances, granite countertops, tile backsplash, and ample space for cooking and storage. You'll love the bright, open floor plan for everyday convenience and entertaining. Two bedrooms and a modern full bath on the first floor are perfect for guests or office space. Upstairs you'll enjoy a private, spacious master suite with a gorgeous full bath and two closets. New flooring and lighting throughout make this home shine! The large backyard comes complete with patio, fire pit and lots of open space for you and your guests to enjoy. Don't miss this one- it's a gem!
This property is off market, which means it's not currently listed for sale or rent on Zillow. This may be different from what's available on other websites or public sources.
