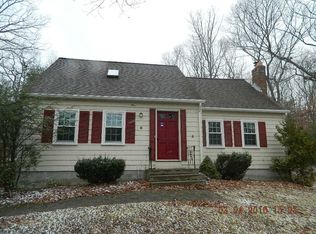Well cared for Garrison Colonial in convenient location. Spacious kitchen with lots of cabinets and separate eating area with sliders to oversized deck. Celebrate holidays and special occasions in the sunny formal Dining Room with hardwoods. Spacious Family Room is the gathering room for entertaining and features a beamed cathedral ceiling, 2 bay windows and large stone fireplace; the focal point of the room. Home office/Den with second fireplace overlooks the front yard. Half bath completes the first level.The second level has four bedrooms; all with hardwoods and ample closets space and the main bath. The lower level is partially finished with a play room and study/other space. Vinyl Siding, Vinyl Windows, Newer Roof, Central A/C. Close to highways, shopping and schools.
This property is off market, which means it's not currently listed for sale or rent on Zillow. This may be different from what's available on other websites or public sources.
