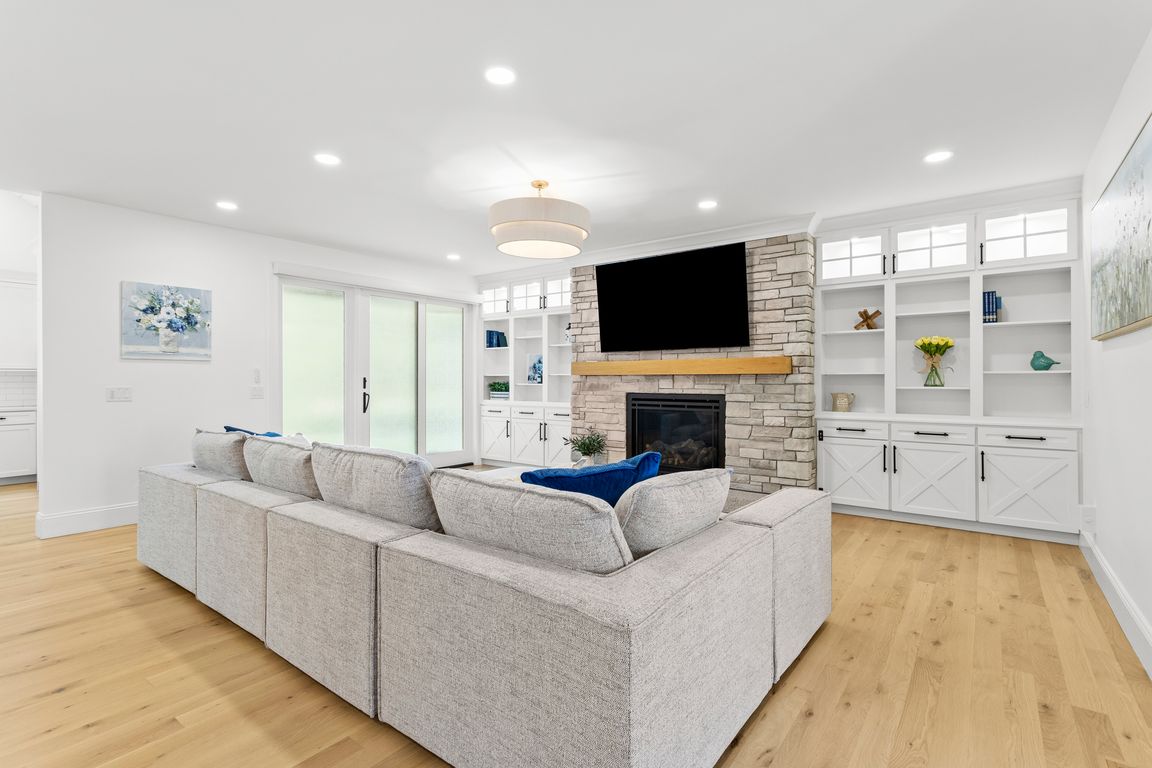
Pending
$2,500,000
5beds
6,507sqft
10 Hobart Lane, Hollis, NH 03049
5beds
6,507sqft
Farm
Built in 2022
1.32 Acres
6 Garage spaces
$384 price/sqft
What's special
This Modern Farmhouse sits on a 1.3-acre lot in one of Hollis’s most desirable new subdivisions, just minutes from Route 3. Inside, thoughtful upgrades include hardwood floors, tile baths, custom closets, and custom blinds in every room with blackout options in the bedrooms; all secured by a state-of-the-art system. The ...
- 17 days |
- 2,737 |
- 96 |
Source: PrimeMLS,MLS#: 5061836
Travel times
Living Room
Kitchen
Primary Bedroom
Zillow last checked: 7 hours ago
Listing updated: October 01, 2025 at 06:31pm
Listed by:
Rebecca Curran,
RE/MAX Synergy Cell:603-867-1470
Source: PrimeMLS,MLS#: 5061836
Facts & features
Interior
Bedrooms & bathrooms
- Bedrooms: 5
- Bathrooms: 6
- Full bathrooms: 4
- 3/4 bathrooms: 1
- 1/2 bathrooms: 1
Heating
- Propane, Forced Air
Cooling
- Central Air
Appliances
- Included: Dishwasher, Dryer, Mini Fridge, Gas Range, Refrigerator, Washer, Wine Cooler, Stand Alone Ice Maker
- Laundry: 2nd Floor Laundry
Features
- Bar, Cathedral Ceiling(s), Ceiling Fan(s), Dining Area, In-Law Suite, Kitchen Island, Primary BR w/ BA, Soaking Tub, Wired for Sound, Walk-In Closet(s), Walk-in Pantry, Smart Thermostat
- Flooring: Hardwood, Tile, Vinyl Plank
- Windows: Blinds, Screens
- Basement: Finished,Walk-Out Access
- Has fireplace: Yes
- Fireplace features: Gas
Interior area
- Total structure area: 7,810
- Total interior livable area: 6,507 sqft
- Finished area above ground: 4,350
- Finished area below ground: 2,157
Video & virtual tour
Property
Parking
- Total spaces: 6
- Parking features: Paved, Auto Open, Electric Vehicle Charging Station(s), Attached, Detached
- Garage spaces: 6
Accessibility
- Accessibility features: 1st Floor Full Bathroom, Bathroom w/Step-in Shower
Features
- Levels: Two
- Stories: 2
- Patio & porch: Patio, Covered Porch
- Exterior features: Deck
- Fencing: Invisible Pet Fence
- Frontage length: Road frontage: 160
Lot
- Size: 1.32 Acres
- Features: Country Setting, Curbing, Landscaped, Wooded, Neighborhood
Details
- Parcel number: HOLSM032B045L015
- Zoning description: RA
- Other equipment: Radon Mitigation
Construction
Type & style
- Home type: SingleFamily
- Architectural style: Cape,Modern Architecture
- Property subtype: Farm
Materials
- Vinyl Siding
- Foundation: Poured Concrete
- Roof: Architectural Shingle
Condition
- New construction: No
- Year built: 2022
Utilities & green energy
- Electric: Circuit Breakers
- Sewer: Private Sewer
- Utilities for property: Cable
Community & HOA
Community
- Security: Security
Location
- Region: Hollis
Financial & listing details
- Price per square foot: $384/sqft
- Tax assessed value: $1,380,000
- Annual tax amount: $24,467
- Date on market: 9/17/2025
- Road surface type: Paved