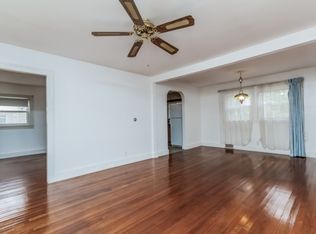Closed
Listed by:
Betsy A Levesque,
Bean Group / Bedford Cell:603-566-8943
Bought with: Keller Williams Realty-Metropolitan
$685,500
10 Homestead Road, Amherst, NH 03031
4beds
3,716sqft
Single Family Residence
Built in 1998
1.01 Acres Lot
$776,300 Zestimate®
$184/sqft
$4,900 Estimated rent
Home value
$776,300
$737,000 - $815,000
$4,900/mo
Zestimate® history
Loading...
Owner options
Explore your selling options
What's special
This 4-bedroom home in Amherst has everything you could want. Situated on a bit over an acre, on a quiet cul-de-sac & close to all amenities, this home is great for everyone. As you come in through the garage there is an over-sized mudroom to store all of your outdoor necessities. From there you enter into a light filled, eat-in kitchen with new granite counters, beautiful white cabinets & sliders to the back yard. If you were greeting guests, you would welcome them into a large foyer with the family room on one side & the formal living room on the other. Entertaining is easy in the formal dining room with its lovely crown & shadow box moulding. After dinner the family room will welcome you with its beautiful Brazilian cherry floors & gas fireplace. Need a quiet place to just "be"? The formal living room is perfect for that. Up stairs on the 2nd floor is the 14 x 20 primary suite, with 2 walk-in closets! In addition there are 2 more bedrooms, each with walk-in closets. The full bath & the laundry room are also on the second floor. Continue up to the 3rd floor & there is a great teen suite. With a private bedroom & 1/2 bath that open into a 26 x 17 bonus room! Come visit & see for yourself! Showings start at the open house Sat 12-2 & Sun 10-12!
Zillow last checked: 8 hours ago
Listing updated: September 29, 2023 at 07:41am
Listed by:
Betsy A Levesque,
Bean Group / Bedford Cell:603-566-8943
Bought with:
Cinthia Ulloa
Keller Williams Realty-Metropolitan
Source: PrimeMLS,MLS#: 4966161
Facts & features
Interior
Bedrooms & bathrooms
- Bedrooms: 4
- Bathrooms: 4
- Full bathrooms: 1
- 3/4 bathrooms: 1
- 1/2 bathrooms: 2
Heating
- Natural Gas, Forced Air
Cooling
- Central Air
Appliances
- Included: Dishwasher, Dryer, Microwave, Refrigerator, Washer, Electric Stove, Natural Gas Water Heater
- Laundry: 2nd Floor Laundry
Features
- Hearth, Kitchen Island, Primary BR w/ BA, Walk-In Closet(s)
- Flooring: Hardwood, Vinyl
- Basement: Bulkhead,Concrete,Concrete Floor,Full,Basement Stairs,Walk-Up Access
- Number of fireplaces: 1
- Fireplace features: 1 Fireplace
Interior area
- Total structure area: 5,110
- Total interior livable area: 3,716 sqft
- Finished area above ground: 3,716
- Finished area below ground: 0
Property
Parking
- Total spaces: 2
- Parking features: Paved, Auto Open, Direct Entry, Attached
- Garage spaces: 2
Features
- Levels: 3
- Stories: 3
- Has spa: Yes
- Spa features: Heated
Lot
- Size: 1.01 Acres
- Features: Country Setting, Landscaped, Level, Near Shopping, Neighborhood, Rural
Details
- Parcel number: AMHSM002B149L013
- Zoning description: Res
Construction
Type & style
- Home type: SingleFamily
- Architectural style: Colonial
- Property subtype: Single Family Residence
Materials
- Wood Frame, Vinyl Siding
- Foundation: Concrete
- Roof: Asphalt Shingle
Condition
- New construction: No
- Year built: 1998
Utilities & green energy
- Electric: 100 Amp Service, Circuit Breakers
- Sewer: Septic Tank
- Utilities for property: Phone Available
Community & neighborhood
Location
- Region: Amherst
Price history
| Date | Event | Price |
|---|---|---|
| 9/29/2023 | Sold | $685,500-0.2%$184/sqft |
Source: | ||
| 8/18/2023 | Listed for sale | $687,000+59.8%$185/sqft |
Source: | ||
| 8/10/2007 | Sold | $429,900$116/sqft |
Source: Public Record Report a problem | ||
Public tax history
| Year | Property taxes | Tax assessment |
|---|---|---|
| 2024 | $11,969 +4.8% | $522,000 |
| 2023 | $11,421 +2.4% | $522,000 -1.1% |
| 2022 | $11,157 -0.8% | $528,000 |
Find assessor info on the county website
Neighborhood: 03031
Nearby schools
GreatSchools rating
- 7/10Amherst Middle SchoolGrades: 5-8Distance: 0.4 mi
- 9/10Souhegan Coop High SchoolGrades: 9-12Distance: 0.6 mi
- 8/10Clark-Wilkins SchoolGrades: PK-4Distance: 4.3 mi
Schools provided by the listing agent
- Elementary: Clark Elementary School
- Middle: Amherst Middle
- High: Souhegan High School
- District: Amherst Sch District SAU #39
Source: PrimeMLS. This data may not be complete. We recommend contacting the local school district to confirm school assignments for this home.
Get a cash offer in 3 minutes
Find out how much your home could sell for in as little as 3 minutes with a no-obligation cash offer.
Estimated market value$776,300
Get a cash offer in 3 minutes
Find out how much your home could sell for in as little as 3 minutes with a no-obligation cash offer.
Estimated market value
$776,300
