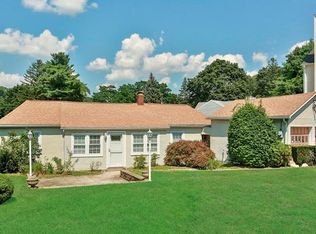Sold for $999,000 on 05/30/24
$999,000
10 Howard Avenue, Valhalla, NY 10595
4beds
2,269sqft
Single Family Residence, Residential
Built in 1944
10,454 Square Feet Lot
$1,105,800 Zestimate®
$440/sqft
$4,728 Estimated rent
Home value
$1,105,800
$984,000 - $1.24M
$4,728/mo
Zestimate® history
Loading...
Owner options
Explore your selling options
What's special
Welcome to 10 Howard Avenue, a beautiful Valhalla Cape Cod home with welcoming covered rocking chair front porch. This home has been completely updated featuring an open floor plan. The spacious kitchen offers plenty of granite counters, stainless steel appliances, kettle faucet, wine cooler and built-in microwave. Breezeway/Mudroom and access to garage presently used as a game room. Living/Dining Room area has beautiful stone fireplace and sliders to patio and yard. Two sizeable bedrooms and hall bathroom complete the first floor. Upstairs you will find a large primary bedroom with en suite, additional bedroom, home office area. Venture down to the lower level family room, summer kitchen, utilities and storage with door out. Enjoy the best in Mt. Pleasant living. Located close to the quaint Village of Valhalla, stores, Metro North and wonderful Kensico Dam Plaza. Additional Information: Amenities:Stall Shower,Storage,HeatingFuel:Oil Above Ground,ParkingFeatures:1 Car Attached,
Zillow last checked: 8 hours ago
Listing updated: November 16, 2024 at 10:51am
Listed by:
Rita Longo 914-391-7762,
Howard Hanna Rand Realty 914-769-3584
Bought with:
Lizette Sinhart, 10401322121
Christie's Int. Real Estate
Source: OneKey® MLS,MLS#: H6296498
Facts & features
Interior
Bedrooms & bathrooms
- Bedrooms: 4
- Bathrooms: 3
- Full bathrooms: 3
Other
- Description: Entry, Living Room w/Fireplace, Dining Area w/Door Out, Eat-In Kitchen w/Coffee Bar, Laundry, Access to Garage/Heated Work Area, 2 Bedrooms, Full Hall Bathroom
- Level: First
Other
- Description: Spacious Primary Bedroom w/En Suite, 4th Bedroom, Office Area
- Level: Second
Other
- Description: Family Room, Full Bathroom, Summer Kitchen w/Door to Yard, Utilities and Storage
- Level: Lower
Heating
- Hot Water, Oil
Cooling
- Central Air, Ductless, Wall/Window Unit(s)
Appliances
- Included: Dishwasher, Dryer, Microwave, Refrigerator, Stainless Steel Appliance(s), Washer, Oil Water Heater, Wine Refrigerator
Features
- Ceiling Fan(s), Eat-in Kitchen, First Floor Bedroom, First Floor Full Bath, Granite Counters, Kitchen Island, Primary Bathroom, Open Kitchen
- Windows: Blinds
- Basement: Partially Finished,Walk-Out Access
- Attic: None
Interior area
- Total structure area: 2,269
- Total interior livable area: 2,269 sqft
Property
Parking
- Total spaces: 1
- Parking features: Attached, Driveway
- Has uncovered spaces: Yes
Features
- Patio & porch: Patio
- Exterior features: Gas Grill
Lot
- Size: 10,454 sqft
- Features: Level, Near Public Transit, Near School, Near Shops
Details
- Parcel number: 3489117019000010700000
Construction
Type & style
- Home type: SingleFamily
- Architectural style: Cape Cod
- Property subtype: Single Family Residence, Residential
Condition
- Year built: 1944
Utilities & green energy
- Sewer: Public Sewer
- Water: Public
- Utilities for property: Trash Collection Public
Green energy
- Energy generation: Solar
Community & neighborhood
Location
- Region: Valhalla
Other
Other facts
- Listing agreement: Exclusive Right To Sell
Price history
| Date | Event | Price |
|---|---|---|
| 5/30/2024 | Sold | $999,000+5.3%$440/sqft |
Source: | ||
| 4/13/2024 | Pending sale | $949,000$418/sqft |
Source: | ||
| 3/27/2024 | Listing removed | -- |
Source: | ||
| 3/22/2024 | Listed for sale | $949,000+108.6%$418/sqft |
Source: | ||
| 5/27/2011 | Sold | $455,000$201/sqft |
Source: Public Record | ||
Public tax history
| Year | Property taxes | Tax assessment |
|---|---|---|
| 2023 | -- | $10,300 |
| 2022 | -- | $10,300 |
| 2021 | -- | $10,300 +13.8% |
Find assessor info on the county website
Neighborhood: 10595
Nearby schools
GreatSchools rating
- NAVirginia Road Elementary SchoolGrades: K-2Distance: 0.8 mi
- 8/10Valhalla Middle SchoolGrades: 6-8Distance: 1.3 mi
- 9/10Valhalla High SchoolGrades: 9-12Distance: 1.3 mi
Schools provided by the listing agent
- Elementary: Virginia Road Elementary School
- Middle: Valhalla Middle School
- High: Valhalla High School
Source: OneKey® MLS. This data may not be complete. We recommend contacting the local school district to confirm school assignments for this home.
