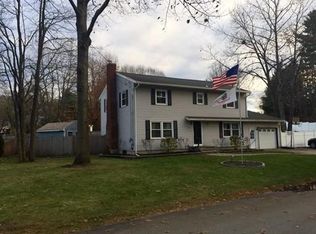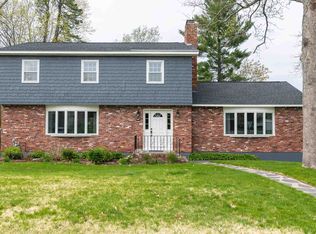Closed
Listed by:
Ryan Labore,
RE/MAX Synergy Cell:603-848-2744
Bought with: Keller Williams Gateway Realty/Salem
$700,000
10 Hunters Lane, Nashua, NH 03063
4beds
2,388sqft
Ranch
Built in 1971
0.49 Acres Lot
$708,200 Zestimate®
$293/sqft
$3,619 Estimated rent
Home value
$708,200
$659,000 - $765,000
$3,619/mo
Zestimate® history
Loading...
Owner options
Explore your selling options
What's special
Located in a desirable part of Nashua, this stunning home offers space, comfort, and features designed for unforgettable weekends and everyday living. As you arrive, you're greeted by a massive two-car garage and a giant yard—perfect for gatherings, play, or quiet mornings. The property also includes two beautiful gazebos, ideal for outdoor entertaining and creating lasting memories. Inside, you’ll find four spacious bedrooms, including a Primary En suite with a luxurious private bathroom that feels like your own personal retreat. The heart of the home is a massive kitchen with beautiful granite countertops, perfect for cooking, hosting, and everyday living. Right off the kitchen, you'll find a beautiful year-round sunroom that has a door leading to one of the gazebos, seamlessly blending indoor and outdoor living. The basement adds even more versatility with bonus rooms, a bathroom, and a kitchen—ideal for extended family, guests, or flexible living space. If you’re looking for a home that truly stands out, this one is a must-see. Showings to begin at the open houses this Saturday and Sunday, 5/31–6/1 from 11:00 AM to 1:00 PM.
Zillow last checked: 8 hours ago
Listing updated: October 11, 2025 at 07:40am
Listed by:
Ryan Labore,
RE/MAX Synergy Cell:603-848-2744
Bought with:
Alanna Brush
Keller Williams Gateway Realty/Salem
Source: PrimeMLS,MLS#: 5043071
Facts & features
Interior
Bedrooms & bathrooms
- Bedrooms: 4
- Bathrooms: 3
- Full bathrooms: 3
Heating
- Natural Gas Available
Cooling
- Wall Unit(s)
Appliances
- Included: Dishwasher, Refrigerator, Gas Stove
Features
- Flooring: Hardwood, Tile, Wood
- Windows: Skylight(s)
- Basement: Partially Finished,Walk-Out Access
Interior area
- Total structure area: 3,467
- Total interior livable area: 2,388 sqft
- Finished area above ground: 2,388
- Finished area below ground: 0
Property
Parking
- Total spaces: 2
- Parking features: Concrete
- Garage spaces: 2
Features
- Levels: Two
- Stories: 2
- Patio & porch: Covered Porch
- Exterior features: Deck, Shed
- Frontage length: Road frontage: 126
Lot
- Size: 0.49 Acres
- Features: Sloped
Details
- Additional structures: Gazebo
- Parcel number: NASHMEL01234
- Zoning description: Residential
Construction
Type & style
- Home type: SingleFamily
- Architectural style: Ranch
- Property subtype: Ranch
Materials
- Wood Frame, Vinyl Exterior
- Foundation: Concrete
- Roof: Asphalt Shingle
Condition
- New construction: No
- Year built: 1971
Utilities & green energy
- Electric: 200+ Amp Service
- Sewer: Public Sewer
- Utilities for property: Cable
Community & neighborhood
Location
- Region: Nashua
Price history
| Date | Event | Price |
|---|---|---|
| 7/21/2025 | Sold | $700,000$293/sqft |
Source: | ||
| 6/4/2025 | Contingent | $700,000+16.7%$293/sqft |
Source: | ||
| 5/27/2025 | Listed for sale | $599,900+123%$251/sqft |
Source: | ||
| 10/22/2015 | Sold | $269,000+0.2%$113/sqft |
Source: Public Record | ||
| 8/25/2015 | Pending sale | $268,500$112/sqft |
Source: Bean Group / Bedford #4437214 | ||
Public tax history
| Year | Property taxes | Tax assessment |
|---|---|---|
| 2024 | $9,661 +4.2% | $607,600 +19.5% |
| 2023 | $9,268 +0.9% | $508,400 |
| 2022 | $9,187 +5.1% | $508,400 +35.1% |
Find assessor info on the county website
Neighborhood: 03063
Nearby schools
GreatSchools rating
- 5/10Birch Hill Elementary SchoolGrades: K-5Distance: 0.8 mi
- 4/10Elm Street Middle SchoolGrades: 6-8Distance: 2.3 mi
- 6/10Nashua High School NorthGrades: 9-12Distance: 1.5 mi
Schools provided by the listing agent
- District: Nashua School District
Source: PrimeMLS. This data may not be complete. We recommend contacting the local school district to confirm school assignments for this home.

Get pre-qualified for a loan
At Zillow Home Loans, we can pre-qualify you in as little as 5 minutes with no impact to your credit score.An equal housing lender. NMLS #10287.
Sell for more on Zillow
Get a free Zillow Showcase℠ listing and you could sell for .
$708,200
2% more+ $14,164
With Zillow Showcase(estimated)
$722,364
