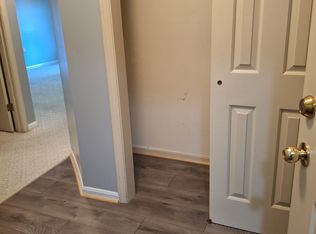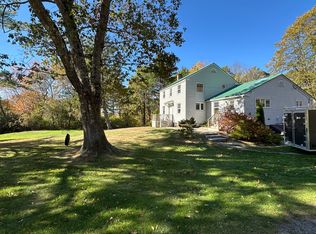3 Bedroom all with En Suite full bathrooms plus a half bath with private laundry. Private parking for 3 cars, walkable to town, the Amtrak and all the fun Freeport has to offer. Quick off/on to 295 and 20 mins to Portland. Perfect set up for 3 roommates or a family. Furnished but plenty of room to personalize if desired. Chef's kitchen, patio, grill, covered side porch for entertaining. Heat pumps to keep heating and cooling efficient.
Water and sewer included. Basic lawn care and plowing included. Wifi, electricity and gas bills based on usage (can be estimated ahead of time for budgeting but not guaranteed).
Apartment for rent
Accepts Zillow applications
$3,400/mo
Freeport, ME 04032
3beds
1,756sqft
Price may not include required fees and charges.
Apartment
Available now
No pets
Wall unit
In unit laundry
Baseboard, heat pump
What's special
- 37 days |
- -- |
- -- |
Zillow last checked: 11 hours ago
Listing updated: November 20, 2025 at 12:23pm
Facts & features
Interior
Bedrooms & bathrooms
- Bedrooms: 3
- Bathrooms: 4
- Full bathrooms: 3
- 1/2 bathrooms: 1
Heating
- Baseboard, Heat Pump
Cooling
- Wall Unit
Appliances
- Included: Dishwasher, Dryer, Freezer, Microwave, Oven, Refrigerator, Washer
- Laundry: In Unit
Features
- Flooring: Hardwood, Tile
- Furnished: Yes
Interior area
- Total interior livable area: 1,756 sqft
Property
Parking
- Details: Contact manager
Features
- Exterior features: Heating system: Baseboard, Sewage included in rent, Water included in rent
Construction
Type & style
- Home type: Apartment
- Property subtype: Apartment
Utilities & green energy
- Utilities for property: Sewage, Water
Building
Management
- Pets allowed: No
Community & HOA
Location
- Region: Freeport
Financial & listing details
- Lease term: 1 Month
Price history
| Date | Event | Price |
|---|---|---|
| 11/6/2025 | Listed for rent | $3,400$2/sqft |
Source: Zillow Rentals | ||
| 6/5/2025 | Pending sale | $699,000+10.1%$398/sqft |
Source: | ||
| 6/4/2025 | Sold | $635,000-9.2%$362/sqft |
Source: | ||
| 5/8/2025 | Contingent | $699,000$398/sqft |
Source: | ||
| 3/13/2025 | Listed for sale | $699,000$398/sqft |
Source: | ||
Neighborhood: 04032
Nearby schools
GreatSchools rating
- NAMorse Street SchoolGrades: PK-2Distance: 0.5 mi
- 10/10Freeport Middle SchoolGrades: 6-8Distance: 0.9 mi
- 9/10Freeport High SchoolGrades: 9-12Distance: 0.4 mi

