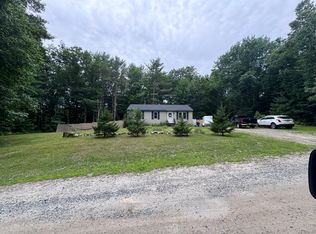Closed
$625,000
10 Inland Farm Road, Windham, ME 04062
3beds
2,181sqft
Single Family Residence
Built in 1994
1.85 Acres Lot
$654,600 Zestimate®
$287/sqft
$3,413 Estimated rent
Home value
$654,600
$615,000 - $700,000
$3,413/mo
Zestimate® history
Loading...
Owner options
Explore your selling options
What's special
Watch the amazing video attached below and discover a tranquil oasis in this stunning classic Cape Cod retreat adorned w/ natural cedar siding & a full rear dormer, offering 2180SF of luxurious living space. The outdoor area is a masterpiece of executive-style hardscaping, featuring tiered retainer walls, vibrant gardens, granite steps & a cozy fire pit, all surrounded by 1400SF of patio & walkway. Whether it's savoring your morning coffee, enjoying warm nights by the fireplace, or entertaining guests, this outdoor haven is perfect for relaxation & enjoyment. Step inside & enjoy the open space that is rarely found in Cape homes, while the exposed brick chimney & wood beams create a warm, unique ambiance. The spacious kitchen w/ stainless steel appliances & large granite peninsula opens to the elegant dining room creating the perfect space for family and friends to gather & create lasting memories. The home boasts a mix of tile, hardwood & luxury vinyl plank flooring throughout. Gliding up the hardwood stairs brings you to a large primary bedroom w/ a skylight & two additional bedrooms for guests. There are two stylish bathrooms to ensure comfort & convenience for all. The attached oversized two-car garage includes a partially finished 500SF great room above, ready for your personal touch & once finished will create a total of 2,680SF of living space. The fully finished lower level, featuring windows & a separate door to the rear patio, provides additional living space or a private retreat. Conveniently located just 10 min to North Windham, 20 min to the lakes, 15 min to I-95, & 25 min to Portland, this home offers both tranquility & convenience. Experience the perfect blend of serene living & modern amenities in this enchanting Cape home. Schedule a private tour today or attend and Open House and make this charming oasis your own. **All Open Houses Cancelled**
Zillow last checked: 8 hours ago
Listing updated: January 17, 2025 at 07:10pm
Listed by:
EXP Realty
Bought with:
Vitalius Real Estate Group, LLC
Source: Maine Listings,MLS#: 1592072
Facts & features
Interior
Bedrooms & bathrooms
- Bedrooms: 3
- Bathrooms: 2
- Full bathrooms: 2
Primary bedroom
- Level: Second
- Area: 241.88 Square Feet
- Dimensions: 11.25 x 21.5
Bedroom 2
- Features: Closet, Skylight
- Level: Second
- Area: 128.13 Square Feet
- Dimensions: 13.25 x 9.67
Bedroom 3
- Features: Closet
- Level: Second
- Area: 114.2 Square Feet
- Dimensions: 10 x 11.42
Dining room
- Features: Dining Area
- Level: First
- Area: 142.44 Square Feet
- Dimensions: 13.25 x 10.75
Great room
- Level: Second
- Area: 763.76 Square Feet
- Dimensions: 29.58 x 25.82
Kitchen
- Features: Pantry
- Level: First
- Area: 187.75 Square Feet
- Dimensions: 13.25 x 14.17
Living room
- Features: Heat Stove
- Level: First
- Area: 437.49 Square Feet
- Dimensions: 17.57 x 24.9
Mud room
- Features: Skylight
- Level: First
- Area: 186.83 Square Feet
- Dimensions: 11.75 x 15.9
Other
- Level: Basement
- Area: 215.31 Square Feet
- Dimensions: 16.25 x 13.25
Other
- Level: Basement
- Area: 150.75 Square Feet
- Dimensions: 13.83 x 10.9
Other
- Level: Basement
- Area: 168.22 Square Feet
- Dimensions: 15.9 x 10.58
Heating
- Baseboard, Hot Water, Zoned, Stove
Cooling
- None
Appliances
- Included: Dishwasher, Dryer, Electric Range, Refrigerator, Washer
Features
- Flooring: Tile, Vinyl, Wood
- Basement: Doghouse,Interior Entry,Daylight,Finished
- Has fireplace: No
Interior area
- Total structure area: 2,181
- Total interior livable area: 2,181 sqft
- Finished area above ground: 1,618
- Finished area below ground: 563
Property
Parking
- Total spaces: 2
- Parking features: Gravel, Paved, 5 - 10 Spaces, On Site, Tandem, Garage Door Opener
- Garage spaces: 2
Features
- Patio & porch: Patio
- Has view: Yes
- View description: Trees/Woods
Lot
- Size: 1.85 Acres
- Features: Near Shopping, Near Turnpike/Interstate, Near Town, Neighborhood, Rural, Corner Lot, Rolling Slope, Landscaped, Wooded
Details
- Additional structures: Shed(s)
- Parcel number: WINMM12BB75L1UG
- Zoning: F
Construction
Type & style
- Home type: SingleFamily
- Architectural style: Cape Cod
- Property subtype: Single Family Residence
Materials
- Wood Frame, Clapboard
- Roof: Shingle
Condition
- Year built: 1994
Utilities & green energy
- Electric: Circuit Breakers
- Sewer: Private Sewer
- Water: Private, Well
Community & neighborhood
Location
- Region: Windham
Other
Other facts
- Road surface type: Gravel, Paved, Dirt
Price history
| Date | Event | Price |
|---|---|---|
| 6/26/2024 | Sold | $625,000+8.7%$287/sqft |
Source: | ||
| 6/8/2024 | Pending sale | $575,000$264/sqft |
Source: | ||
| 6/4/2024 | Listed for sale | $575,000$264/sqft |
Source: | ||
Public tax history
| Year | Property taxes | Tax assessment |
|---|---|---|
| 2024 | $6,080 +12.2% | $530,100 +9.6% |
| 2023 | $5,419 +9.4% | $483,800 +13.4% |
| 2022 | $4,952 +8.3% | $426,500 +40% |
Find assessor info on the county website
Neighborhood: 04062
Nearby schools
GreatSchools rating
- 5/10Windham Primary SchoolGrades: K-3Distance: 1.8 mi
- 4/10Windham Middle SchoolGrades: 6-8Distance: 1.6 mi
- 6/10Windham High SchoolGrades: 9-12Distance: 1.7 mi
Get pre-qualified for a loan
At Zillow Home Loans, we can pre-qualify you in as little as 5 minutes with no impact to your credit score.An equal housing lender. NMLS #10287.
Sell with ease on Zillow
Get a Zillow Showcase℠ listing at no additional cost and you could sell for —faster.
$654,600
2% more+$13,092
With Zillow Showcase(estimated)$667,692
