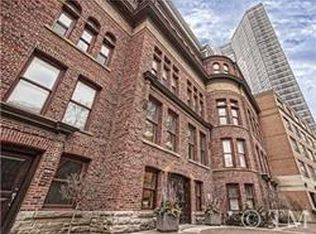Fantastic Brand New 1 bedroom condo in magnificent building in great location! Chateau Auberge on the Park building, premium luxury building in the development. Large balcony measuring 18 feet by 6 1/2 feet with great unobstructed east, south east, south, and south west views of the downtown skyline including the CN Tower, Lake Ontario, and city from the 31st floor. 9 foot ceiling height. Luxury finishes with European style kitchen complete with quartz counter and backsplash, built-in appliances and lighting. Pleasant open concept layout. Floor to ceiling windows. Modern decor. Fully automated keyless unit, download the app and get set up and you're ready to go to access the unit and amenities. Control temperature via smart thermostat and via the alarm pad. Large mirrored closets. Spa like bath complete with glass shower. Private bedroom with floor to ceiling window. Amazing amenities include indoor pool and spa, awesome roof top area complete with fireplaces, bbq's, lounging areas, etc...Incredibly decorated and luxurious party room, large gym, concierge, visitor parking, etc... High speed internet included. Electric BBQ's allowed. Tenant to place the accounts for the Electrical meter, Thermal Meter, and Hot Water Meter from Provident Energy Management in their name. First and last month's rent, credit report, rental application, tenant insurance all must haves. Walk to TTC, parks, schools, and soon to be up and running LRT. Don't miss this opportunity!
IDX information is provided exclusively for consumers' personal, non-commercial use, that it may not be used for any purpose other than to identify prospective properties consumers may be interested in purchasing, and that data is deemed reliable but is not guaranteed accurate by the MLS .
Apartment for rent
C$2,000/mo
10 Inn On The Park Dr #3105, Toronto, ON M3C 0P9
1beds
Price may not include required fees and charges.
Apartment
Available now
-- Pets
Central air
Ensuite laundry
-- Parking
Natural gas, forced air
What's special
Large balconyLuxury finishesEuropean style kitchenQuartz counter and backsplashBuilt-in appliancesFloor to ceiling windowsModern decor
- 9 days
- on Zillow |
- -- |
- -- |
Travel times
Add up to $600/yr to your down payment
Consider a first-time homebuyer savings account designed to grow your down payment with up to a 6% match & 4.15% APY.
Facts & features
Interior
Bedrooms & bathrooms
- Bedrooms: 1
- Bathrooms: 1
- Full bathrooms: 1
Heating
- Natural Gas, Forced Air
Cooling
- Central Air
Appliances
- Included: Oven
- Laundry: Ensuite, In-Suite Laundry
Features
- ERV/HRV, Separate Heating Controls, Separate Hydro Meter, View
Property
Parking
- Details: Contact manager
Features
- Exterior features: Balcony, Building Insurance included in rent, Building Maintenance included in rent, Common Elements included in rent, ERV/HRV, Ensuite, Heating system: Forced Air, Heating: Gas, In-Suite Laundry, Internet included in rent, Open Balcony, Separate Heating Controls, Separate Hydro Meter, TSCC, Underground, View Type: Downtown, View Type: Lake
- Has view: Yes
- View description: City View
Construction
Type & style
- Home type: Apartment
- Property subtype: Apartment
Utilities & green energy
- Utilities for property: Internet
Community & HOA
Location
- Region: Toronto
Financial & listing details
- Lease term: Contact For Details
Price history
Price history is unavailable.
![[object Object]](https://photos.zillowstatic.com/fp/21bdfe0c7ee7e3d7ac48964a0e427cec-p_i.jpg)
