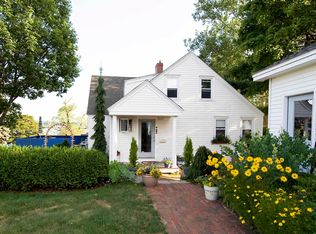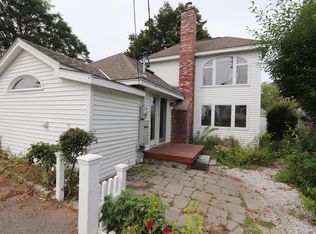Closed
$1,200,000
10 Island Avenue, Kittery, ME 03904
3beds
2,354sqft
Single Family Residence
Built in 1920
10,018.8 Square Feet Lot
$1,209,200 Zestimate®
$510/sqft
$3,341 Estimated rent
Home value
$1,209,200
$1.08M - $1.35M
$3,341/mo
Zestimate® history
Loading...
Owner options
Explore your selling options
What's special
A rare opportunity on Badger's Island! This stunning, custom cape, originally built in 1920 and fully renovated in 2000, offers the perfect blend of classic charm and contemporary style. Featuring a fully crafted floor plan this home takes full advantage of it's coastal location. From the moment you step inside, you're greeted with breathtaking views of the Piscataqua River through a custom wall of picture windows.
The open-concept living space is flooded with natural light, creating a spacious, airy atmosphere. Enjoy seamless indoor-outdoor living with a private deck, and a first floor bedroom for ultimate convenience. The gourmet kitchen, complete with peninsula is a chef's dream, while hardwood floors throughout the first floor add warmth and character.
Plus, with just a five minute walk to Kittery Foreside and downtown Portsmouth, you'll have easy access to all the best dining, shopping and cultural attractions the area has to offer!
Zillow last checked: 8 hours ago
Listing updated: October 01, 2025 at 09:28am
Listed by:
Madden Group
Bought with:
Keller Williams Coastal and Lakes & Mountains Realty
Source: Maine Listings,MLS#: 1621323
Facts & features
Interior
Bedrooms & bathrooms
- Bedrooms: 3
- Bathrooms: 2
- Full bathrooms: 2
Bedroom 1
- Features: Skylight, Walk-In Closet(s)
- Level: Second
- Area: 224 Square Feet
- Dimensions: 14 x 16
Bedroom 2
- Features: Closet, Skylight
- Level: Second
- Area: 195 Square Feet
- Dimensions: 13 x 15
Bedroom 3
- Features: Closet
- Level: First
- Area: 168 Square Feet
- Dimensions: 12 x 14
Dining room
- Features: Dining Area, Informal
- Level: First
- Area: 231 Square Feet
- Dimensions: 11 x 21
Kitchen
- Features: Eat-in Kitchen, Kitchen Island, Pantry
- Level: First
- Area: 220 Square Feet
- Dimensions: 11 x 20
Living room
- Features: Built-in Features, Gas Fireplace, Informal
- Level: First
- Area: 736 Square Feet
- Dimensions: 23 x 32
Heating
- Baseboard, Hot Water, Zoned
Cooling
- None
Appliances
- Included: Cooktop, Dishwasher, Dryer, Electric Range, Refrigerator, Trash Compactor, Wall Oven, Washer
Features
- 1st Floor Bedroom, 1st Floor Primary Bedroom w/Bath, Bathtub, One-Floor Living, Pantry, Shower, Storage, Walk-In Closet(s)
- Flooring: Carpet, Tile, Wood
- Doors: Storm Door(s)
- Windows: Double Pane Windows
- Basement: Doghouse,Interior Entry,Full,Sump Pump,Unfinished
- Number of fireplaces: 1
Interior area
- Total structure area: 2,354
- Total interior livable area: 2,354 sqft
- Finished area above ground: 2,354
- Finished area below ground: 0
Property
Parking
- Total spaces: 2
- Parking features: Other, 1 - 4 Spaces, On Site, Off Street, Garage Door Opener, Detached, Storage
- Garage spaces: 2
Features
- Levels: Multi/Split
- Patio & porch: Deck
- Has view: Yes
- View description: Scenic
- Body of water: Piscataqua
Lot
- Size: 10,018 sqft
- Features: Interior Lot, Near Shopping, Near Town, Suburban, Open Lot, Rolling Slope, Landscaped
Details
- Parcel number: KITTM001L017A
- Zoning: UR
- Other equipment: Central Vacuum, Internet Access Available
Construction
Type & style
- Home type: SingleFamily
- Architectural style: Cape Cod,Contemporary
- Property subtype: Single Family Residence
Materials
- Wood Frame, Vinyl Siding
- Roof: Shingle
Condition
- Year built: 1920
Utilities & green energy
- Electric: On Site, Circuit Breakers
- Sewer: Public Sewer
- Water: Public
- Utilities for property: Utilities On
Green energy
- Energy efficient items: Ceiling Fans, Water Heater, Thermostat
Community & neighborhood
Security
- Security features: Fire System
Location
- Region: Kittery
Other
Other facts
- Road surface type: Paved
Price history
| Date | Event | Price |
|---|---|---|
| 9/26/2025 | Sold | $1,200,000-25%$510/sqft |
Source: | ||
| 8/23/2025 | Pending sale | $1,600,000$680/sqft |
Source: | ||
| 7/3/2025 | Price change | $1,600,000-11.1%$680/sqft |
Source: | ||
| 5/4/2025 | Listed for sale | $1,800,000$765/sqft |
Source: | ||
Public tax history
| Year | Property taxes | Tax assessment |
|---|---|---|
| 2024 | $8,443 +4.3% | $594,600 |
| 2023 | $8,093 +1% | $594,600 |
| 2022 | $8,015 +3.7% | $594,600 |
Find assessor info on the county website
Neighborhood: Kittery
Nearby schools
GreatSchools rating
- 6/10Shapleigh SchoolGrades: 4-8Distance: 2.3 mi
- 5/10Robert W Traip AcademyGrades: 9-12Distance: 0.7 mi
- 7/10Horace Mitchell Primary SchoolGrades: K-3Distance: 2.5 mi

Get pre-qualified for a loan
At Zillow Home Loans, we can pre-qualify you in as little as 5 minutes with no impact to your credit score.An equal housing lender. NMLS #10287.
Sell for more on Zillow
Get a free Zillow Showcase℠ listing and you could sell for .
$1,209,200
2% more+ $24,184
With Zillow Showcase(estimated)
$1,233,384
