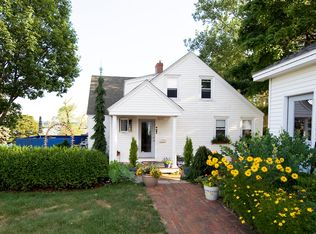Closed
Listed by:
Suzanne c Butcofski,
Madden Group 603-957-7500
Bought with: KW Coastal and Lakes & Mountains Realty/Portsmouth
$1,200,000
10 Island Avenue #17A, Kittery, ME 03904
3beds
2,354sqft
Single Family Residence
Built in 1920
10,019 Square Feet Lot
$1,208,900 Zestimate®
$510/sqft
$3,341 Estimated rent
Home value
$1,208,900
$1.08M - $1.35M
$3,341/mo
Zestimate® history
Loading...
Owner options
Explore your selling options
What's special
Amazing opportunity on Badger's Island! Thus stunning custom cape, built in 1920 and fully renovated in 2000 offers the perfect blend of classic charm and contemporary style. Featuring a fully crafted floor plan, this home takes full advantage of it's coastal location. From the moment you step inside you're greeted with breathtaking views of the Piscataqua River through a custom wall of picture windows. The open-concept living space is flooded with natural light, creating a spacious and airy atmosphere. Enjoy seamless indoor-outdoor living with a private deck, and a first floor bedroom for ultimate convenience. The gourmet kitchen, complete with peninsula is a chef's dream, while hardwood floors throughout the first floor add warmth and character. Plus, with just a five minute walk to Kittery Foreside and downtown Portsmouth, you'll have easy access to all the best dining, shopping and cultural attractions the area has to offer!
Zillow last checked: 8 hours ago
Listing updated: October 20, 2025 at 07:48am
Listed by:
Suzanne c Butcofski,
Madden Group 603-957-7500
Bought with:
Andrew Welch
KW Coastal and Lakes & Mountains Realty/Portsmouth
Source: PrimeMLS,MLS#: 5039271
Facts & features
Interior
Bedrooms & bathrooms
- Bedrooms: 3
- Bathrooms: 2
- Full bathrooms: 1
- 3/4 bathrooms: 1
Heating
- Propane, Oil, Baseboard, Hot Water, Zoned
Cooling
- None
Appliances
- Included: Electric Cooktop, Dishwasher, Dryer, Wall Oven, Refrigerator, Trash Compactor, Washer, Water Heater off Boiler
- Laundry: 2nd Floor Laundry
Features
- Central Vacuum, Ceiling Fan(s), Dining Area, Kitchen/Living, Living/Dining, Primary BR w/ BA, Indoor Storage, Wired for Sound, Programmable Thermostat
- Flooring: Carpet, Ceramic Tile, Hardwood
- Windows: Skylight(s)
- Basement: Concrete,Concrete Floor,Full,Interior Stairs,Sump Pump,Unfinished,Walkout,Interior Access,Basement Stairs,Interior Entry
- Number of fireplaces: 1
- Fireplace features: Gas, 1 Fireplace
Interior area
- Total structure area: 3,650
- Total interior livable area: 2,354 sqft
- Finished area above ground: 2,354
- Finished area below ground: 0
Property
Parking
- Total spaces: 5
- Parking features: Brick/Pavers, Auto Open, Direct Entry, Storage Above, Deeded, Driveway, Garage, Off Street, On Site, Parking Spaces 5, Paved, Detached
- Garage spaces: 2
- Has uncovered spaces: Yes
Accessibility
- Accessibility features: 1st Floor 3/4 Bathroom, 1st Floor Bedroom, 1st Floor Hrd Surfce Flr, Bathroom w/Step-in Shower, Hard Surface Flooring, Low Pile Carpet, Paved Parking
Features
- Levels: Two,Multi-Level
- Stories: 2
- Exterior features: Deck
- Has view: Yes
- View description: Water
- Has water view: Yes
- Water view: Water
- Waterfront features: River, Island
- Body of water: Piscataqua River
- Frontage length: Road frontage: 87
Lot
- Size: 10,019 sqft
- Features: Country Setting, Landscaped, Open Lot, Views, Near Shopping
Details
- Zoning description: UR
Construction
Type & style
- Home type: SingleFamily
- Architectural style: Cape,Contemporary
- Property subtype: Single Family Residence
Materials
- Wood Frame, Vinyl Exterior, Vinyl Siding
- Foundation: Concrete
- Roof: Asphalt Shingle
Condition
- New construction: No
- Year built: 1920
Utilities & green energy
- Electric: 200+ Amp Service, Circuit Breakers
- Sewer: Public Sewer
- Utilities for property: Cable Available, Propane
Community & neighborhood
Security
- Security features: Smoke Detector(s)
Location
- Region: Kittery
Other
Other facts
- Road surface type: Paved
Price history
| Date | Event | Price |
|---|---|---|
| 9/29/2025 | Sold | $1,200,000-25%$510/sqft |
Source: | ||
| 8/23/2025 | Contingent | $1,600,000$680/sqft |
Source: | ||
| 7/3/2025 | Price change | $1,600,000-11.1%$680/sqft |
Source: | ||
| 5/4/2025 | Listed for sale | $1,800,000$765/sqft |
Source: | ||
Public tax history
Tax history is unavailable.
Neighborhood: Kittery
Nearby schools
GreatSchools rating
- 6/10Shapleigh SchoolGrades: 4-8Distance: 2.3 mi
- 5/10Robert W Traip AcademyGrades: 9-12Distance: 0.7 mi
- 7/10Horace Mitchell Primary SchoolGrades: K-3Distance: 2.5 mi
Schools provided by the listing agent
- Elementary: Horace Mitchell Primary School
- Middle: Shapleigh Middle School
- High: RW Traip Academy
Source: PrimeMLS. This data may not be complete. We recommend contacting the local school district to confirm school assignments for this home.

Get pre-qualified for a loan
At Zillow Home Loans, we can pre-qualify you in as little as 5 minutes with no impact to your credit score.An equal housing lender. NMLS #10287.
Sell for more on Zillow
Get a free Zillow Showcase℠ listing and you could sell for .
$1,208,900
2% more+ $24,178
With Zillow Showcase(estimated)
$1,233,078