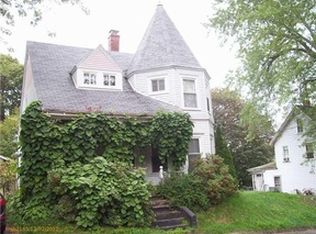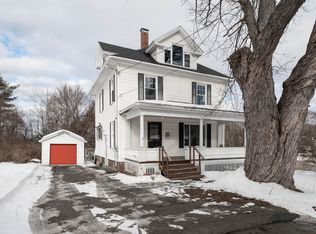Closed
$415,000
10 Ivers Street, Brewer, ME 04412
4beds
3,604sqft
Single Family Residence
Built in 1930
0.46 Acres Lot
$430,200 Zestimate®
$115/sqft
$3,302 Estimated rent
Home value
$430,200
$284,000 - $650,000
$3,302/mo
Zestimate® history
Loading...
Owner options
Explore your selling options
What's special
Exquisite 1930 4 bedroom/3 bath meticulously maintained home. The home flows from the sunny kitchen with breakfast nook to the formal dining room with built ins, into the large, fireplaced living room. A four-season sunroom off the living room allows beautiful views of the large, fenced yard lovingly landscaped with flowers, plants, and trees. The upstairs has four large bedrooms with a half bath in one bedroom and full bath for the other three bedrooms. The dry basement and underneath one car garage offers several large rooms for storage.
Zillow last checked: 8 hours ago
Listing updated: January 17, 2025 at 07:11pm
Listed by:
ERA Dawson-Bradford Co.
Bought with:
ERA Dawson-Bradford Co.
Source: Maine Listings,MLS#: 1594489
Facts & features
Interior
Bedrooms & bathrooms
- Bedrooms: 4
- Bathrooms: 3
- Full bathrooms: 1
- 1/2 bathrooms: 2
Bedroom 1
- Features: Closet, Half Bath
- Level: Second
- Area: 168 Square Feet
- Dimensions: 14 x 12
Bedroom 2
- Features: Built-in Features, Closet
- Level: Second
- Area: 132 Square Feet
- Dimensions: 12 x 11
Bedroom 3
- Features: Built-in Features, Closet
- Level: Second
- Area: 156 Square Feet
- Dimensions: 13 x 12
Bedroom 4
- Features: Built-in Features, Closet
- Level: Second
- Area: 210 Square Feet
- Dimensions: 15 x 14
Dining room
- Features: Built-in Features, Formal
- Level: First
- Area: 238 Square Feet
- Dimensions: 17 x 14
Kitchen
- Features: Breakfast Nook, Eat-in Kitchen, Kitchen Island
- Level: First
- Area: 252 Square Feet
- Dimensions: 18 x 14
Laundry
- Level: First
- Area: 56 Square Feet
- Dimensions: 8 x 7
Living room
- Features: Gas Fireplace, Heat Stove
- Level: First
- Area: 351 Square Feet
- Dimensions: 27 x 13
Mud room
- Level: First
- Area: 36 Square Feet
- Dimensions: 6 x 6
Sunroom
- Features: Four-Season, Heated
- Level: First
- Area: 104 Square Feet
- Dimensions: 8 x 13
Heating
- Zoned, Radiant
Cooling
- None
Appliances
- Included: Dishwasher, Dryer, Microwave, Electric Range, Refrigerator, Washer, ENERGY STAR Qualified Appliances
Features
- Bathtub, Shower, Storage
- Flooring: Carpet, Wood
- Windows: Double Pane Windows
- Basement: Interior Entry,Full,Unfinished
- Number of fireplaces: 1
Interior area
- Total structure area: 3,604
- Total interior livable area: 3,604 sqft
- Finished area above ground: 2,334
- Finished area below ground: 1,270
Property
Parking
- Total spaces: 1
- Parking features: Paved, 1 - 4 Spaces
- Garage spaces: 1
Features
- Patio & porch: Deck, Patio, Porch
- Exterior features: Animal Containment System
Lot
- Size: 0.46 Acres
- Features: Near Shopping, Near Turnpike/Interstate, Near Town, Neighborhood, Open Lot, Rolling Slope, Landscaped, Wooded
Details
- Parcel number: BRERM26L23
- Zoning: HDR
- Other equipment: Internet Access Available
Construction
Type & style
- Home type: SingleFamily
- Architectural style: Cape Cod
- Property subtype: Single Family Residence
Materials
- Wood Frame, Clapboard, Wood Siding
- Roof: Metal,Pitched
Condition
- Year built: 1930
Utilities & green energy
- Electric: Circuit Breakers, Generator Hookup
- Sewer: Public Sewer
- Water: Public
Green energy
- Energy efficient items: Ceiling Fans
Community & neighborhood
Location
- Region: Brewer
Other
Other facts
- Road surface type: Paved
Price history
| Date | Event | Price |
|---|---|---|
| 9/30/2024 | Pending sale | $425,000+2.4%$118/sqft |
Source: | ||
| 9/27/2024 | Sold | $415,000-2.4%$115/sqft |
Source: | ||
| 8/26/2024 | Contingent | $425,000$118/sqft |
Source: | ||
| 8/10/2024 | Price change | $425,000-3.4%$118/sqft |
Source: | ||
| 7/18/2024 | Price change | $439,999-2.2%$122/sqft |
Source: | ||
Public tax history
| Year | Property taxes | Tax assessment |
|---|---|---|
| 2024 | $4,194 +21.6% | $223,100 +30% |
| 2023 | $3,449 +7.2% | $171,600 +21.4% |
| 2022 | $3,217 | $141,400 |
Find assessor info on the county website
Neighborhood: 04412
Nearby schools
GreatSchools rating
- 7/10Brewer Community SchoolGrades: PK-8Distance: 0.4 mi
- 4/10Brewer High SchoolGrades: 9-12Distance: 1.4 mi

Get pre-qualified for a loan
At Zillow Home Loans, we can pre-qualify you in as little as 5 minutes with no impact to your credit score.An equal housing lender. NMLS #10287.

