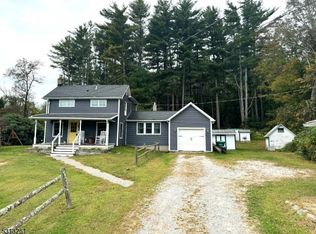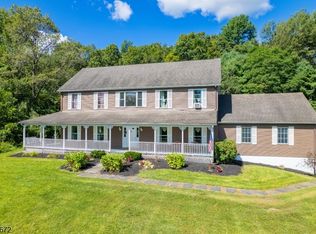Colonial on 11.6 Acres. Features:2x6 Construction, Central Air, Central Vac, Pella Windows, Granite Kitchen and 9 zone heat. 1st floor Master offers Full tile bath with Jacuzzi Tub and Walk in Closet. A picturesque front porch is a welcome sight as you drive in. An leaded glass entry door welcomes visitors into the 2 story foyer with red select flooring. An in-home office looks out over the expansive front lawn. A plus for those who work from home. Everyday cooking is a breeze in the spacious kitchen with custom cabinets, center island, stainless steel appliances and walk in pantry. A Bow window offers views from Dining Area. The Formal Dining Room with Walnut flooring is suitable for more formal/holiday meals. The Great Room with Bamboo Flooring, Vaulted Ceilings and Skylights is open to the 2nd floor loft area.
This property is off market, which means it's not currently listed for sale or rent on Zillow. This may be different from what's available on other websites or public sources.

