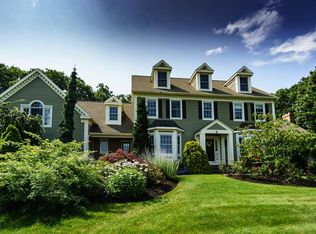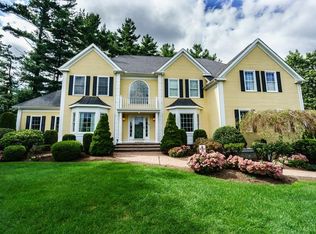Sold for $1,575,000
$1,575,000
10 James Millen Rd, North Reading, MA 01864
4beds
4,418sqft
Single Family Residence
Built in 2000
1.04 Acres Lot
$1,668,900 Zestimate®
$356/sqft
$5,142 Estimated rent
Home value
$1,668,900
$1.59M - $1.77M
$5,142/mo
Zestimate® history
Loading...
Owner options
Explore your selling options
What's special
OPEN HOUSE SATURDAY (4/1) 10am - 12pm. Welcome home to this beautiful 4BR/3.5BA colonial in the A+ MacIntyre Crossing neighborhood and Batch school district. Traditional layout with hardwood floors throughout and an oversized kitchen leading to a fireplaced family room that overlooks the deck and scenic acre lot. First floor side entrance three car garage make for easy living. Huge primarty suite with walk in closets and radiant heated bathroom floor. Three additional bedrooms, a laundry room, and a bathroom complete the second floor. The finished basemnet has three separate spaces with a flexible floor plan to accommodate your exercise room, home office, play room or whatever suits your needs. Brand new roof to be installed prior ro closing! Community pool and playground! This one wont last - call/text for a private showing today!
Zillow last checked: 8 hours ago
Listing updated: June 01, 2023 at 12:47pm
Listed by:
Kimberly O'Neil Mara 617-504-5945,
Century 21 North East 978-664-2100
Bought with:
Andrew M. McKinney
Donnelly + Co.
Source: MLS PIN,MLS#: 73087832
Facts & features
Interior
Bedrooms & bathrooms
- Bedrooms: 4
- Bathrooms: 4
- Full bathrooms: 3
- 1/2 bathrooms: 1
- Main level bathrooms: 1
Primary bedroom
- Features: Bathroom - Full, Bathroom - Double Vanity/Sink, Walk-In Closet(s), Closet, Flooring - Hardwood
- Level: Second
- Area: 400
- Dimensions: 20 x 20
Bedroom 2
- Features: Closet, Flooring - Hardwood
- Level: Second
- Area: 180
- Dimensions: 15 x 12
Bedroom 3
- Features: Closet, Flooring - Wall to Wall Carpet
- Level: Second
- Area: 169
- Dimensions: 13 x 13
Bedroom 4
- Features: Closet, Flooring - Wall to Wall Carpet
- Level: Second
- Area: 176
- Dimensions: 16 x 11
Primary bathroom
- Features: Yes
Bathroom 1
- Features: Bathroom - Half, Flooring - Stone/Ceramic Tile
- Level: Main,First
- Area: 48
- Dimensions: 8 x 6
Bathroom 2
- Features: Bathroom - Full, Bathroom - Tiled With Tub & Shower, Closet - Linen, Jacuzzi / Whirlpool Soaking Tub
- Level: Second
- Area: 180
- Dimensions: 18 x 10
Bathroom 3
- Features: Bathroom - Full, Bathroom - With Tub & Shower, Closet - Linen
- Level: Second
- Area: 80
- Dimensions: 10 x 8
Dining room
- Features: Flooring - Hardwood, Crown Molding
- Level: Main,First
- Area: 195
- Dimensions: 15 x 13
Family room
- Features: Coffered Ceiling(s), Flooring - Hardwood, Balcony / Deck, Deck - Exterior, Exterior Access, Recessed Lighting, Sunken
- Level: Main,First
- Area: 374
- Dimensions: 17 x 22
Kitchen
- Features: Closet, Flooring - Hardwood, Dining Area, Pantry, Countertops - Stone/Granite/Solid, Kitchen Island, Breakfast Bar / Nook, Cabinets - Upgraded, Recessed Lighting, Stainless Steel Appliances, Gas Stove, Peninsula, Archway
- Level: Main,First
- Area: 220
- Dimensions: 20 x 11
Living room
- Features: Flooring - Hardwood, French Doors, Crown Molding
- Level: Main,First
- Area: 180
- Dimensions: 15 x 12
Office
- Features: Closet, Flooring - Wall to Wall Carpet
- Level: Basement
Heating
- Forced Air, Natural Gas
Cooling
- Central Air
Appliances
- Included: Gas Water Heater, Oven, Dishwasher, Microwave, Range, Refrigerator, Freezer, Washer, Dryer
- Laundry: Flooring - Stone/Ceramic Tile, Main Level, Second Floor, Gas Dryer Hookup, Electric Dryer Hookup, Washer Hookup
Features
- Closet, Bathroom - 3/4, Bathroom - With Shower Stall, Exercise Room, Home Office, Play Room, Bathroom
- Flooring: Flooring - Wall to Wall Carpet
- Doors: French Doors
- Basement: Full,Finished,Interior Entry
- Number of fireplaces: 1
- Fireplace features: Family Room
Interior area
- Total structure area: 4,418
- Total interior livable area: 4,418 sqft
Property
Parking
- Total spaces: 8
- Parking features: Attached, Garage Faces Side, Paved Drive
- Attached garage spaces: 3
- Uncovered spaces: 5
Features
- Patio & porch: Deck, Deck - Wood
- Exterior features: Deck, Deck - Wood, Sprinkler System
Lot
- Size: 1.04 Acres
Details
- Parcel number: M:074.0 B:0000 L:0114.0,3470899
- Zoning: RR
Construction
Type & style
- Home type: SingleFamily
- Architectural style: Colonial
- Property subtype: Single Family Residence
Materials
- Frame
- Foundation: Concrete Perimeter
- Roof: Shingle
Condition
- Year built: 2000
Utilities & green energy
- Electric: 200+ Amp Service, Generator Connection
- Sewer: Private Sewer
- Water: Public
- Utilities for property: for Gas Range, for Electric Oven, for Gas Dryer, for Electric Dryer, Washer Hookup, Generator Connection
Community & neighborhood
Security
- Security features: Security System
Community
- Community features: Pool, Park, Golf
Location
- Region: North Reading
- Subdivision: MacIntyre Crossing
HOA & financial
HOA
- Has HOA: Yes
- HOA fee: $1,000 annually
Price history
| Date | Event | Price |
|---|---|---|
| 5/31/2023 | Sold | $1,575,000-4.5%$356/sqft |
Source: MLS PIN #73087832 Report a problem | ||
| 4/4/2023 | Contingent | $1,650,000$373/sqft |
Source: MLS PIN #73087832 Report a problem | ||
| 3/15/2023 | Listed for sale | $1,650,000+106.3%$373/sqft |
Source: MLS PIN #73087832 Report a problem | ||
| 7/23/2002 | Sold | $800,000+28.6%$181/sqft |
Source: Public Record Report a problem | ||
| 1/14/2000 | Sold | $622,005$141/sqft |
Source: Public Record Report a problem | ||
Public tax history
| Year | Property taxes | Tax assessment |
|---|---|---|
| 2025 | $17,318 +2.6% | $1,326,000 +3.8% |
| 2024 | $16,882 +2.4% | $1,278,000 +8.4% |
| 2023 | $16,487 +7.4% | $1,178,500 +15.1% |
Find assessor info on the county website
Neighborhood: 01864
Nearby schools
GreatSchools rating
- 10/10L D Batchelder SchoolGrades: K-5Distance: 1.6 mi
- 7/10North Reading Middle SchoolGrades: 6-8Distance: 1.8 mi
- 9/10North Reading High SchoolGrades: 9-12Distance: 1.8 mi
Schools provided by the listing agent
- Elementary: Batchelder
- Middle: Nrms
- High: Nrhs
Source: MLS PIN. This data may not be complete. We recommend contacting the local school district to confirm school assignments for this home.
Get a cash offer in 3 minutes
Find out how much your home could sell for in as little as 3 minutes with a no-obligation cash offer.
Estimated market value$1,668,900
Get a cash offer in 3 minutes
Find out how much your home could sell for in as little as 3 minutes with a no-obligation cash offer.
Estimated market value
$1,668,900

