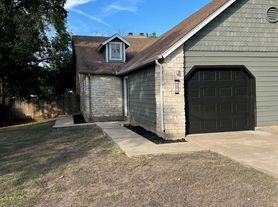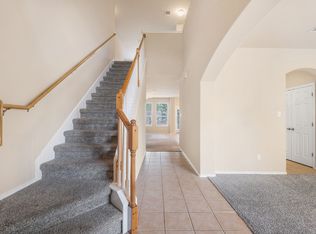Immaculate home in the heart of Lakeway featuring hardwood floors on the main level, soaring ceilings, and abundant natural light. The updated kitchen offers quartz countertops, crisp white cabinetry, beveled subway tile backsplash, and stainless appliances. The spacious primary retreat includes a recently renovated bath and an oversized walk-in closet. Enjoy the oversized, private backyard from the custom deck and covered outdoor living space, perfect for entertaining or relaxing. Upstairs bedrooms capture beautiful lake and hill country views. Additional updates include a new roof and new 4-ton dual zone HVAC system in 2017, along with a full kitchen update in 2018. All of this located within the highly acclaimed Lake Travis ISD.
House for rent
$2,900/mo
10 Juniper Berry Way #3, Austin, TX 78734
4beds
2,722sqft
Price may not include required fees and charges.
Singlefamily
Available now
-- Pets
Central air
In unit laundry
4 Parking spaces parking
Central, fireplace
What's special
Oversized private backyardHardwood floorsAbundant natural lightCovered outdoor living spaceStainless appliancesQuartz countertopsRecently renovated bath
- 2 days
- on Zillow |
- -- |
- -- |
Travel times
Renting now? Get $1,000 closer to owning
Unlock a $400 renter bonus, plus up to a $600 savings match when you open a Foyer+ account.
Offers by Foyer; terms for both apply. Details on landing page.
Facts & features
Interior
Bedrooms & bathrooms
- Bedrooms: 4
- Bathrooms: 3
- Full bathrooms: 2
- 1/2 bathrooms: 1
Heating
- Central, Fireplace
Cooling
- Central Air
Appliances
- Included: Dishwasher, Disposal, Microwave, Refrigerator, Stove
- Laundry: In Unit, Laundry Room, Main Level
Features
- Breakfast Bar, Crown Molding, Entrance Foyer, Granite Counters, High Ceilings, Interior Steps, Multiple Dining Areas, Multiple Living Areas, Pantry, Recessed Lighting, Walk In Closet, Walk-In Closet(s)
- Flooring: Carpet, Tile, Wood
- Has fireplace: Yes
Interior area
- Total interior livable area: 2,722 sqft
Property
Parking
- Total spaces: 4
- Parking features: Covered
- Details: Contact manager
Features
- Stories: 2
- Exterior features: Contact manager
Details
- Parcel number: 583631
Construction
Type & style
- Home type: SingleFamily
- Property subtype: SingleFamily
Materials
- Roof: Composition
Condition
- Year built: 2004
Community & HOA
Location
- Region: Austin
Financial & listing details
- Lease term: 12 Months
Price history
| Date | Event | Price |
|---|---|---|
| 10/2/2025 | Listed for rent | $2,900$1/sqft |
Source: Unlock MLS #2260498 | ||
| 7/21/2024 | Listing removed | -- |
Source: Unlock MLS #4388481 | ||
| 7/17/2024 | Price change | $2,900-10.8%$1/sqft |
Source: Unlock MLS #4388481 | ||
| 6/22/2024 | Price change | $3,250-4.4%$1/sqft |
Source: Unlock MLS #4388481 | ||
| 6/7/2024 | Listed for rent | $3,400+21.4%$1/sqft |
Source: Unlock MLS #4388481 | ||

