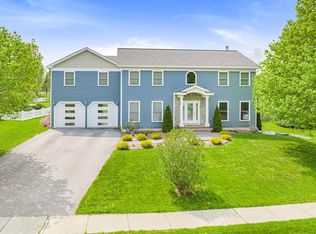Closed
Listed by:
Carolyn Weaver,
KW Vermont Cell:802-238-9779
Bought with: Mountain Associates Realtors
$805,000
10 Juniper Ridge Road, Essex Junction, VT 05452
4beds
3,032sqft
Single Family Residence
Built in 1997
0.46 Acres Lot
$820,600 Zestimate®
$266/sqft
$4,065 Estimated rent
Home value
$820,600
$763,000 - $886,000
$4,065/mo
Zestimate® history
Loading...
Owner options
Explore your selling options
What's special
It's all in the details of this picture perfect Colonial located in the highly sought after Fairview Farms neighborhood. This home exudes warmth with stylish touches including hardwood floors, crown molding, and 9-foot ceilings. A 2-story foyer welcomes you with mirroring decorative archways to the formal living and dining rooms. Enjoy making meals and memories in the spacious eat-in kitchen with granite counters, stainless appliances including a new induction rage, tile backsplash, center island, built-in desk, and breakfast nook with geometric wood pendant light. Decorative columns open up to the light and bright family room with gas fireplace. Head upstairs to retreat to the large primary suite with walk-in closet and private bath with double vanity, soaking tub, and walk-in shower. Three generous guest bedrooms share a full guest bath. The finished lower level offers flexible space to make a rec room, media room, playroom, workout space, the possibilities are endless! The expansive back deck provides space to dine, grill, and relax in the sun with steps down to the fully fenced backyard. The oversized garage can fit 4 cars and has direct entry to the mudroom, and a man door opens to an extra parking spot in the driveway. Owned solar panels will lower your energy costs and 2 Powerwalls give you the ability to store energy for later use. Convenient location - close to the Essex Experience shops and restaurants and just 20 minutes to downtown Burlington.
Zillow last checked: 8 hours ago
Listing updated: December 17, 2024 at 07:21am
Listed by:
Carolyn Weaver,
KW Vermont Cell:802-238-9779
Bought with:
Bobby Roberts
Mountain Associates Realtors
Source: PrimeMLS,MLS#: 4995346
Facts & features
Interior
Bedrooms & bathrooms
- Bedrooms: 4
- Bathrooms: 3
- Full bathrooms: 2
- 1/2 bathrooms: 1
Heating
- Natural Gas, Hot Air
Cooling
- Central Air
Appliances
- Included: Dishwasher, Disposal, Dryer, Microwave, Electric Range, Refrigerator, Washer, Natural Gas Water Heater, Instant Hot Water
- Laundry: 1st Floor Laundry
Features
- Central Vacuum, Ceiling Fan(s), Dining Area, Kitchen Island, Primary BR w/ BA, Soaking Tub, Walk-In Closet(s)
- Flooring: Carpet, Hardwood, Tile
- Basement: Full,Partially Finished,Interior Stairs,Storage Space,Interior Entry
- Has fireplace: Yes
- Fireplace features: Gas
Interior area
- Total structure area: 3,830
- Total interior livable area: 3,032 sqft
- Finished area above ground: 2,542
- Finished area below ground: 490
Property
Parking
- Total spaces: 4
- Parking features: Paved, Auto Open, Direct Entry, Driveway, Garage, Off Street
- Garage spaces: 4
- Has uncovered spaces: Yes
Features
- Levels: Two
- Stories: 2
- Patio & porch: Covered Porch
- Exterior features: Deck
- Has spa: Yes
- Spa features: Heated
- Fencing: Full
- Frontage length: Road frontage: 130
Lot
- Size: 0.46 Acres
- Features: Landscaped, Sidewalks, Trail/Near Trail, Near Paths, Near Shopping, Neighborhood
Details
- Parcel number: 20806613132
- Zoning description: residential
Construction
Type & style
- Home type: SingleFamily
- Architectural style: Colonial
- Property subtype: Single Family Residence
Materials
- Wood Frame
- Foundation: Concrete
- Roof: Architectural Shingle
Condition
- New construction: No
- Year built: 1997
Utilities & green energy
- Electric: 200+ Amp Service, Circuit Breakers
- Sewer: Public Sewer
- Utilities for property: Cable Available, Phone Available
Community & neighborhood
Security
- Security features: Smoke Detector(s)
Location
- Region: Essex Junction
- Subdivision: Fairview Farms
HOA & financial
Other financial information
- Additional fee information: Fee: $200
Price history
| Date | Event | Price |
|---|---|---|
| 6/28/2024 | Sold | $805,000+3.9%$266/sqft |
Source: | ||
| 5/16/2024 | Contingent | $775,000$256/sqft |
Source: | ||
| 5/13/2024 | Listed for sale | $775,000+10.7%$256/sqft |
Source: | ||
| 5/16/2022 | Sold | $700,000$231/sqft |
Source: | ||
Public tax history
| Year | Property taxes | Tax assessment |
|---|---|---|
| 2024 | -- | $397,000 |
| 2023 | -- | $397,000 |
| 2022 | -- | $397,000 |
Find assessor info on the county website
Neighborhood: 05452
Nearby schools
GreatSchools rating
- 9/10Thomas Fleming SchoolGrades: 4-5Distance: 1 mi
- 8/10Albert D. Lawton SchoolGrades: 6-8Distance: 0.8 mi
- 10/10Essex High SchoolGrades: 9-12Distance: 0.8 mi
Schools provided by the listing agent
- Elementary: Summit Street School
- Middle: Albert D. Lawton Intermediate
- High: Essex High
- District: Essex Westford School District
Source: PrimeMLS. This data may not be complete. We recommend contacting the local school district to confirm school assignments for this home.

Get pre-qualified for a loan
At Zillow Home Loans, we can pre-qualify you in as little as 5 minutes with no impact to your credit score.An equal housing lender. NMLS #10287.
