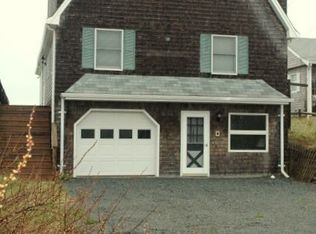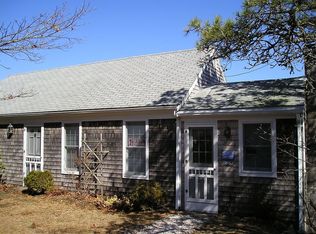Sold for $650,000 on 11/14/25
$650,000
10 Kellies Path, Eastham, MA 02642
2beds
1,008sqft
Single Family Residence
Built in 1976
0.48 Acres Lot
$650,100 Zestimate®
$645/sqft
$2,748 Estimated rent
Home value
$650,100
$592,000 - $709,000
$2,748/mo
Zestimate® history
Loading...
Owner options
Explore your selling options
What's special
This is the Eastham Cape house you're looking for, with a great balance of practical value and charm. A long list of improvements have been made in recent years including upgraded windows and sidewall, electric service, and HVAC plus outdoor features including a Pine Harbor shed, outdoor shower, deck, and stone patio. You've got the reliability of town water while also enjoying the cost savings of using well water for irrigation. On any given day you also have the luxury to choose from two different bay beaches less than a mile away, Set on just under a half acre, enjoy a spacious open yard perfect for summer games, cookouts, or a quiet morning coffee. Whether you're looking for a peaceful escape for yourself or an investment property with rental income, we think you'll agree this house has it all!
Zillow last checked: 8 hours ago
Listing updated: November 14, 2025 at 01:34pm
Listed by:
The Cape House Team 508-737-1248,
William Raveis Real Estate & Home Services
Bought with:
Day - Logan Group
Kinlin Grover Compass
Source: CCIMLS,MLS#: 22503012
Facts & features
Interior
Bedrooms & bathrooms
- Bedrooms: 2
- Bathrooms: 1
- Full bathrooms: 1
- Main level bathrooms: 1
Primary bedroom
- Description: Flooring: Carpet
- Features: Built-in Features, Closet, Ceiling Fan(s)
- Level: Second
Bedroom 2
- Description: Flooring: Carpet
- Features: Closet, Ceiling Fan(s)
- Level: Second
Dining room
- Description: Flooring: Laminate
- Level: First
Kitchen
- Description: Countertop(s): Laminate,Flooring: Tile,Stove(s): Electric
Living room
- Description: Flooring: Laminate
- Features: Closet
- Level: First
Heating
- Has Heating (Unspecified Type)
Cooling
- Central Air
Appliances
- Included: Electric Dryer, Washer, Refrigerator, Electric Range, Microwave, Electric Water Heater
Features
- Flooring: Laminate, Carpet, Tile
- Basement: Bulkhead Access,Interior Entry,Full
- Has fireplace: No
Interior area
- Total structure area: 1,008
- Total interior livable area: 1,008 sqft
Property
Parking
- Total spaces: 6
Features
- Stories: 1
- Patio & porch: Deck, Patio
- Exterior features: Outdoor Shower
Lot
- Size: 0.48 Acres
- Features: Bike Path, School, Major Highway, House of Worship, Cape Cod Rail Trail, Cleared, Level, West of Route 6
Details
- Additional structures: Outbuilding
- Parcel number: 114290
- Zoning: RESIDENTIAL
- Special conditions: None
Construction
Type & style
- Home type: SingleFamily
- Architectural style: Cape Cod
- Property subtype: Single Family Residence
Materials
- Shingle Siding
- Foundation: Poured
- Roof: Asphalt
Condition
- Actual
- New construction: No
- Year built: 1976
Utilities & green energy
- Sewer: Septic Tank
- Water: Well
Community & neighborhood
Location
- Region: Eastham
Other
Other facts
- Listing terms: Conventional
- Road surface type: Paved
Price history
| Date | Event | Price |
|---|---|---|
| 11/14/2025 | Sold | $650,000-3.7%$645/sqft |
Source: | ||
| 10/6/2025 | Pending sale | $675,000$670/sqft |
Source: | ||
| 9/16/2025 | Listed for sale | $675,000$670/sqft |
Source: | ||
| 7/6/2025 | Pending sale | $675,000$670/sqft |
Source: | ||
| 6/19/2025 | Listed for sale | $675,000+108.3%$670/sqft |
Source: | ||
Public tax history
| Year | Property taxes | Tax assessment |
|---|---|---|
| 2025 | $3,820 +12.5% | $495,400 +2.3% |
| 2024 | $3,395 +6.9% | $484,300 +10.4% |
| 2023 | $3,176 +3.2% | $438,700 +22.3% |
Find assessor info on the county website
Neighborhood: 02642
Nearby schools
GreatSchools rating
- 6/10Eastham Elementary SchoolGrades: PK-5Distance: 1 mi
- 6/10Nauset Regional Middle SchoolGrades: 6-8Distance: 4 mi
- 7/10Nauset Regional High SchoolGrades: 9-12Distance: 1.7 mi
Schools provided by the listing agent
- District: Nauset
Source: CCIMLS. This data may not be complete. We recommend contacting the local school district to confirm school assignments for this home.

Get pre-qualified for a loan
At Zillow Home Loans, we can pre-qualify you in as little as 5 minutes with no impact to your credit score.An equal housing lender. NMLS #10287.
Sell for more on Zillow
Get a free Zillow Showcase℠ listing and you could sell for .
$650,100
2% more+ $13,002
With Zillow Showcase(estimated)
$663,102
