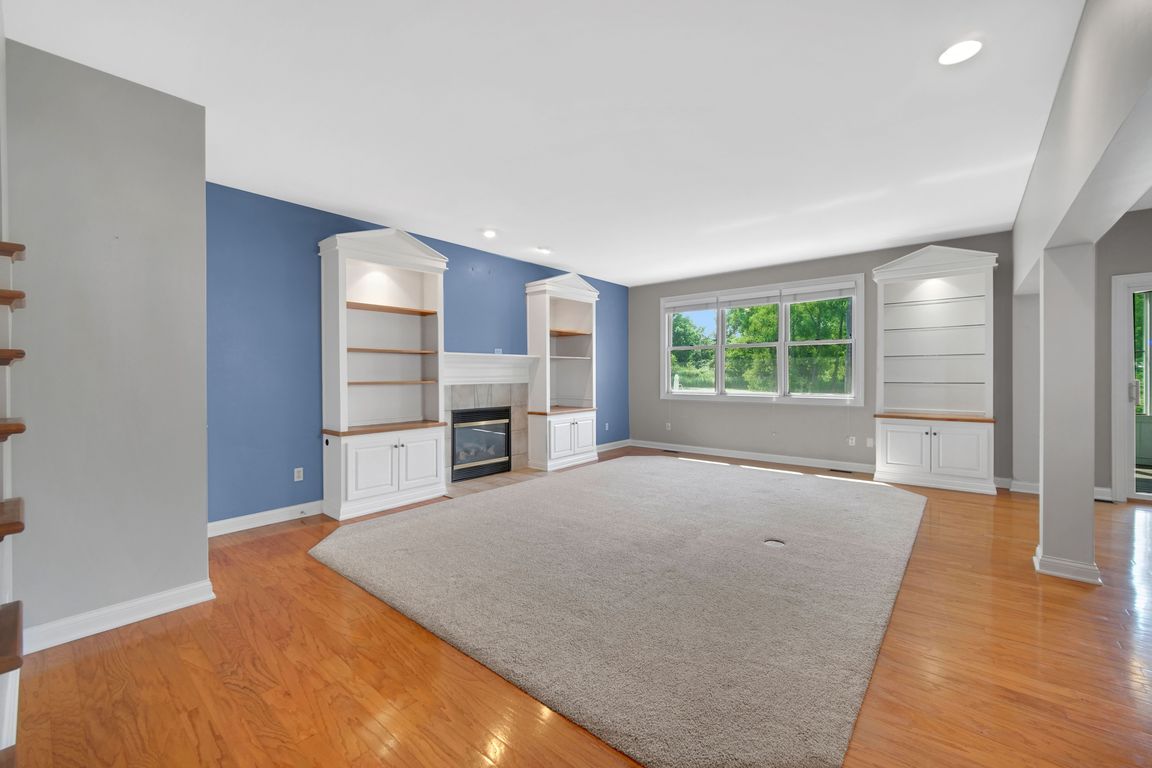
ActivePrice cut: $10K (10/1)
$459,900
5beds
2,872sqft
10 Kincraig Dr, Valparaiso, IN 46385
5beds
2,872sqft
Single family residence
Built in 1998
0.27 Acres
2 Attached garage spaces
$160 price/sqft
$189 monthly HOA fee
What's special
Primary suiteCraftsman-style staircaseQuality built-insJetted tubDual sink vanityCherrywood cabinetryEat-in island
ABERDEEN BEAUTY - 5Bdrm/2.5Bth, 2-Sty Home LOADED w/ UPGRADES and Quality Finishes, along w/ Full DAYLIGHT BASEMENT and Screened Deck to ENJOY PEACEFUL NATURE BACKDROP! Stately, Brick Facade WELCOMES YOU into Home's Foyer w/ HARDWOOD Flrng and 9Ft Main Floor Ceilings, which overlooks Formal Living and Dining Rms. OPEN CONCEPT Kitchen ...
- 66 days |
- 1,070 |
- 45 |
Source: NIRA,MLS#: 825781
Travel times
Family Room
Kitchen
Living Room
Dining Room
Primary Bedroom
Primary Bathroom
Sunroom
Zillow last checked: 7 hours ago
Listing updated: October 14, 2025 at 05:23pm
Listed by:
Lisa Thompson,
@properties/Christie's Intl RE 219-440-0070
Source: NIRA,MLS#: 825781
Facts & features
Interior
Bedrooms & bathrooms
- Bedrooms: 5
- Bathrooms: 3
- Full bathrooms: 2
- 1/2 bathrooms: 1
Rooms
- Room types: Bedroom 2, Primary Bedroom, Office, Living Room, Laundry, Kitchen, Family Room, Dining Room, Bedroom 5, Bedroom 4, Bedroom 3
Primary bedroom
- Description: Private Ensuite/W-I Closet/Pocket Doors to 4th Bdrm
- Area: 201.25
- Dimensions: 16.1 x 12.5
Bedroom 2
- Area: 183.4
- Dimensions: 13.1 x 14.0
Bedroom 3
- Area: 135.45
- Dimensions: 12.9 x 10.5
Bedroom 4
- Description: French Pocket Doors to Primary Bedroom
- Area: 128.27
- Dimensions: 12.7 x 10.1
Bedroom 5
- Description: Bonus Room/Ceiling Fan
- Area: 257.52
- Dimensions: 22.2 x 11.6
Dining room
- Description: Chandelier/Access to Kitchen
- Area: 113.32
- Dimensions: 10.2 x 11.11
Family room
- Description: Built-ins/Gas Fireplace/Open to Kitchen
- Area: 373.5
- Dimensions: 22.5 x 16.6
Foyer
- Description: Hardwood Flooring
- Area: 69.12
- Dimensions: 9.6 x 7.2
Kitchen
- Description: Granite Cntrtps/Eat-in Island/Open to Family Rm
- Area: 272.25
- Dimensions: 22.5 x 12.1
Laundry
- Description: Washer & Dryer Included/Built-ins
- Area: 40.42
- Dimensions: 8.6 x 4.7
Living room
- Description: Opens to Dining Room
- Area: 147.76
- Dimensions: 13.3 x 11.11
Office
- Area: 93.83
- Dimensions: 10.3 x 9.11
Heating
- Zoned, Natural Gas, Forced Air
Appliances
- Included: Dishwasher, Washer, Water Softener Owned, Refrigerator, Microwave, Electric Range, Dryer, Disposal
- Laundry: Laundry Room, Sink, Main Level
Features
- Ceiling Fan(s), Walk-In Closet(s), Open Floorplan, Pantry, Kitchen Island, High Ceilings, Granite Counters, Entrance Foyer, Eat-in Kitchen, Double Vanity, Crown Molding
- Basement: Daylight,Sump Pump,Full
- Number of fireplaces: 1
- Fireplace features: Blower Fan, Gas, Family Room
Interior area
- Total structure area: 2,872
- Total interior livable area: 2,872 sqft
- Finished area above ground: 2,872
Video & virtual tour
Property
Parking
- Total spaces: 2.5
- Parking features: Attached, Driveway, Garage Door Opener
- Attached garage spaces: 2.5
- Has uncovered spaces: Yes
Features
- Levels: Two
- Patio & porch: Deck, Screened, Patio
- Exterior features: Private Yard
- Has spa: Yes
- Spa features: Bath
- Has view: Yes
- View description: Trees/Woods
Lot
- Size: 0.27 Acres
- Features: Back Yard, Private, Sprinklers In Front, Landscaped
Details
- Parcel number: 640933376011000003
- Zoning description: residential
- Special conditions: None
Construction
Type & style
- Home type: SingleFamily
- Property subtype: Single Family Residence
Condition
- New construction: No
- Year built: 1998
Utilities & green energy
- Sewer: Public Sewer
- Water: Public
Community & HOA
Community
- Security: Security System
- Subdivision: Aberdeen Ph E
HOA
- Has HOA: Yes
- Amenities included: Park, Pool, Playground
- Services included: Trash
- HOA fee: $189 monthly
- HOA name: Aberdeen POA
- HOA phone: 219-464-3536
Location
- Region: Valparaiso
Financial & listing details
- Price per square foot: $160/sqft
- Tax assessed value: $414,900
- Annual tax amount: $3,667
- Date on market: 8/11/2025
- Listing agreement: Exclusive Right To Sell
- Listing terms: Cash,VA Loan,FHA,Conventional