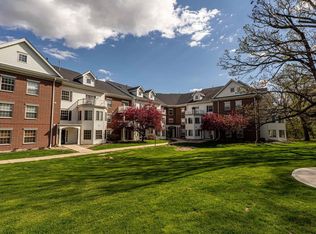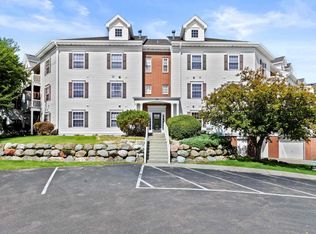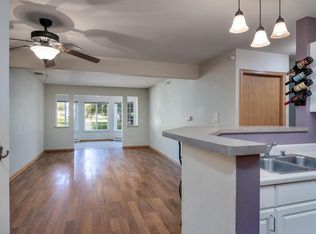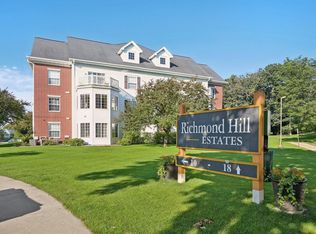Closed
$257,000
10 Kings Mill Circle #308, Madison, WI 53718
2beds
1,111sqft
Condominium
Built in 1999
-- sqft lot
$259,500 Zestimate®
$231/sqft
$1,868 Estimated rent
Home value
$259,500
$244,000 - $275,000
$1,868/mo
Zestimate® history
Loading...
Owner options
Explore your selling options
What's special
Step into this bright, open-concept home where natural light floods every corner. W/ impressive 15-foot ceilings in the living room & 9-foot ceilings throughout the rest of the space, the home feels expansive & inviting. The spacious layout flows seamlessly, creating the perfect atmosphere for both relaxation and/or entertaining. Step out your door to unwind on the brand-new balcony & enjoy the tranquil sounds of nature & the beauty of the surrounding wooded landscape. So many updates for peace of mind: custom shades, primary shower surround, new wood balcony, all kitchen appliances, furnace, washer/dryer, carpet, paint. Residents have access to many amenities: clubhouse, outdoor pool, exercise facility & elevator connecting directly to the parking garage.
Zillow last checked: 8 hours ago
Listing updated: August 18, 2025 at 08:16pm
Listed by:
Kayla Elding 608-658-5127,
Relish Realty
Bought with:
Katrina Blevins
Source: WIREX MLS,MLS#: 2002014 Originating MLS: South Central Wisconsin MLS
Originating MLS: South Central Wisconsin MLS
Facts & features
Interior
Bedrooms & bathrooms
- Bedrooms: 2
- Bathrooms: 2
- Full bathrooms: 2
- Main level bedrooms: 2
Primary bedroom
- Level: Main
- Area: 169
- Dimensions: 13 x 13
Bedroom 2
- Level: Main
- Area: 121
- Dimensions: 11 x 11
Bathroom
- Features: At least 1 Tub, Master Bedroom Bath: Full, Master Bedroom Bath, Master Bedroom Bath: Walk-In Shower
Dining room
- Level: Main
- Area: 56
- Dimensions: 8 x 7
Kitchen
- Level: Main
- Area: 63
- Dimensions: 9 x 7
Living room
- Level: Main
- Area: 300
- Dimensions: 20 x 15
Heating
- Natural Gas, Forced Air
Cooling
- Central Air
Appliances
- Included: Range/Oven, Refrigerator, Dishwasher, Microwave, Disposal, Washer, Dryer
Features
- Walk-In Closet(s), Cathedral/vaulted ceiling, Storage Locker Included, Breakfast Bar
- Basement: None / Slab
- Common walls with other units/homes: End Unit
Interior area
- Total structure area: 1,111
- Total interior livable area: 1,111 sqft
- Finished area above ground: 1,111
- Finished area below ground: 0
Property
Parking
- Parking features: Attached, Underground, Heated Garage, Garage Door Opener, 1 Space, Assigned
- Has attached garage: Yes
Features
- Patio & porch: Deck
Details
- Parcel number: 071014215365
- Zoning: SR-V2
- Special conditions: Arms Length
- Other equipment: Intercom
Construction
Type & style
- Home type: Condo
- Property subtype: Condominium
- Attached to another structure: Yes
Materials
- Vinyl Siding, Stone
Condition
- 21+ Years
- New construction: No
- Year built: 1999
Utilities & green energy
- Sewer: Public Sewer
- Water: Public
- Utilities for property: Cable Available
Community & neighborhood
Location
- Region: Madison
- Municipality: Madison
HOA & financial
HOA
- Has HOA: Yes
- HOA fee: $300 monthly
- Amenities included: Rental Allowed, Clubhouse, Common Green Space, Fitness Center, Elevator(s), Outdoor Pool, Pool
Price history
| Date | Event | Price |
|---|---|---|
| 8/18/2025 | Sold | $257,000+2.8%$231/sqft |
Source: | ||
| 7/19/2025 | Contingent | $250,000$225/sqft |
Source: | ||
| 6/24/2025 | Listed for sale | $250,000+37.4%$225/sqft |
Source: | ||
| 3/29/2021 | Sold | $182,000+4.1%$164/sqft |
Source: | ||
| 3/8/2021 | Pending sale | $174,900$157/sqft |
Source: RE/MAX Preferred #1901506 | ||
Public tax history
| Year | Property taxes | Tax assessment |
|---|---|---|
| 2024 | $4,418 +7.1% | $225,700 +10.2% |
| 2023 | $4,126 | $204,800 +12.5% |
| 2022 | -- | $182,000 +12.8% |
Find assessor info on the county website
Neighborhood: 53718
Nearby schools
GreatSchools rating
- 7/10Elvehjem Elementary SchoolGrades: PK-5Distance: 0.7 mi
- 5/10Sennett Middle SchoolGrades: 6-8Distance: 2.3 mi
- 6/10Lafollette High SchoolGrades: 9-12Distance: 2.2 mi
Schools provided by the listing agent
- Elementary: Elvehjem
- Middle: Sennett
- High: Lafollette
- District: Madison
Source: WIREX MLS. This data may not be complete. We recommend contacting the local school district to confirm school assignments for this home.

Get pre-qualified for a loan
At Zillow Home Loans, we can pre-qualify you in as little as 5 minutes with no impact to your credit score.An equal housing lender. NMLS #10287.
Sell for more on Zillow
Get a free Zillow Showcase℠ listing and you could sell for .
$259,500
2% more+ $5,190
With Zillow Showcase(estimated)
$264,690


