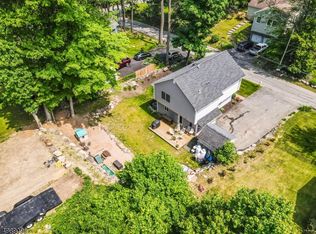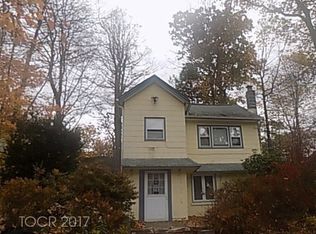Renovated and move-in ready! Country charm meets modern beauty. Enjoy evenings on the front porch of this adorable 3 BR home w/ an open concept layout for easy entertaining & abundant natural light. Updated eat-in kitchen w/SS appliances, quartz countertops & breakfast bar is a chef's dream. NEW bathroom w/ double vanity & newly tiled shower. New flooring throughout. New wood burning stove w/ tile surround. This home is poised atop an elevated flat, grassy lot w/ a garage & partially finished basement easily updated to a den/office. NEW roof! Seller is installing a new 3BR septic prior to closing. Located in a private motorized boat lake community, close to the community center w/private beach & playground. Close to hiking, skiing, golfing and Warwick, NY with year-round activities, shopping and dining.
This property is off market, which means it's not currently listed for sale or rent on Zillow. This may be different from what's available on other websites or public sources.

