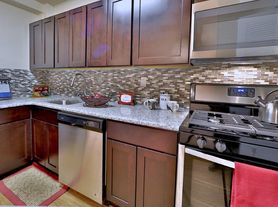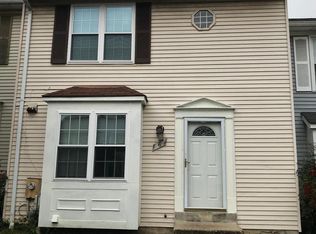Apologies but not set up for vouchers or section 8 at this time.
No smoking on property!!
Lease term is negotiable.
Rental property by OWNER, not a business so more of a personal relation. Split foyer home with a lot of updates to include:
*remodeled kitchen with stainless steel appliances, soft closing cabinets and plenty of storage space
* new energy efficient windows throughout the house
* new sliding glass door with inset blinds
* brand new luxury vinyl flooring in open concept basement
* newly refinished hardwood bedroom floors upstairs
* updated large deck in past two years
* washer/dryer and dehumidifier provided
* small work area in basement
Exterior:
* parking for three vehicles in driveway and front of house
* fenced in back yard
* 10' x 20' outdoor work shed shared with landlord.
* 2nd shed in back yard
* recent new concrete driveway & front porch
* great neighborhood in a cul-de-sac with less traffic
* great Catonsville school district. Location is within walking distance to Catonsville Middle school and minutes from Int 695 & 70.
Any pet will be considered after a meet and greet with the Landlord but no more than two pets and could impose a monthly increase in rent.
FULL DISCLOSURE OF LEASE AGREEMENT POLICY SO READ FULL LIST
-Apologizes, NOT set up to accept vouchers at this time.
-NO SMOKING is allowed on premises.
-This is a drug free rental, anyone caught with drugs is grounds for termination of lease within 30 days, guest included.
-Security deposit equal to a month's rent and 1st month's rent required at signing.
-Year lease with option afterwards to extend for another year which could include a minimal monthly rate increase.
-OR option to sign a two year lease that locks in monthly rate of $2800.
-Tenants are responsible for all utilities to include gas & electric, water and your own cable/streaming.
-Cleanliness of house is required and any issues need to be reported to landlord.
-Tenants are responsible for lawn upkeep, running dehumidifier in basement, changing furnace & refrigerator filters and minor internal & external maintenance.
-Parking available up to three vehicles in driveway and in front of house.
-Pets, negotiable. I must meet the pet and give approval. No more than 2 animals and rent increase of $25 per month per pet.
-10' x 20' work shed is shared with landlord.
-Each household adult 18 years of age and older to apply for background check (job, crime, credit history).
-Previous landlords referral and references required.
-Continuous job history for past 3 years with income 3x net of monthly rental.
House for rent
Accepts Zillow applications
$2,800/mo
10 Kirkhill Ct, Baltimore, MD 21228
3beds
1,400sqft
Price may not include required fees and charges.
Single family residence
Available now
Cats, dogs OK
Central air, ceiling fan
In unit laundry
-- Parking
Forced air, heat pump, fireplace
What's special
Updated large deckParking for three vehiclesNew energy efficient windowsSoft closing cabinetsPlenty of storage space
- 23 days |
- -- |
- -- |
Travel times
Facts & features
Interior
Bedrooms & bathrooms
- Bedrooms: 3
- Bathrooms: 3
- Full bathrooms: 2
- 1/2 bathrooms: 1
Rooms
- Room types: Dining Room
Heating
- Forced Air, Heat Pump, Fireplace
Cooling
- Central Air, Ceiling Fan
Appliances
- Included: Dishwasher, Disposal, Dryer, Microwave, Oven, Range Oven, Refrigerator, Washer
- Laundry: In Unit
Features
- Ceiling Fan(s), Storage
- Flooring: Hardwood
- Has basement: Yes
- Has fireplace: Yes
Interior area
- Total interior livable area: 1,400 sqft
Property
Parking
- Details: Contact manager
Features
- Exterior features: 10 x 20 shared work shed, Balcony, Bicycle storage, Cable included in rent, Electricity included in rent, Energy efficient windows, Gas included in rent, Granite countertop, Heating system: Forced Air, Large working shed, Lawn, Living room, No Utilities included in rent, Pets welcome upon approval, Sliding glass door, Water included in rent
- Fencing: Fenced Yard
Details
- Parcel number: 010103370970
Construction
Type & style
- Home type: SingleFamily
- Property subtype: Single Family Residence
Condition
- Year built: 1960
Utilities & green energy
- Utilities for property: Cable, Cable Available, Electricity, Gas, Water
Community & HOA
Location
- Region: Baltimore
Financial & listing details
- Lease term: 1 Year
Price history
| Date | Event | Price |
|---|---|---|
| 10/8/2025 | Listed for rent | $2,800$2/sqft |
Source: Zillow Rentals | ||
| 9/29/2025 | Listing removed | $2,800$2/sqft |
Source: Zillow Rentals | ||
| 9/17/2025 | Listed for rent | $2,800+3.7%$2/sqft |
Source: Zillow Rentals | ||
| 8/13/2025 | Listing removed | $2,700$2/sqft |
Source: Zillow Rentals | ||
| 8/9/2025 | Listed for rent | $2,700+58.8%$2/sqft |
Source: Zillow Rentals | ||

