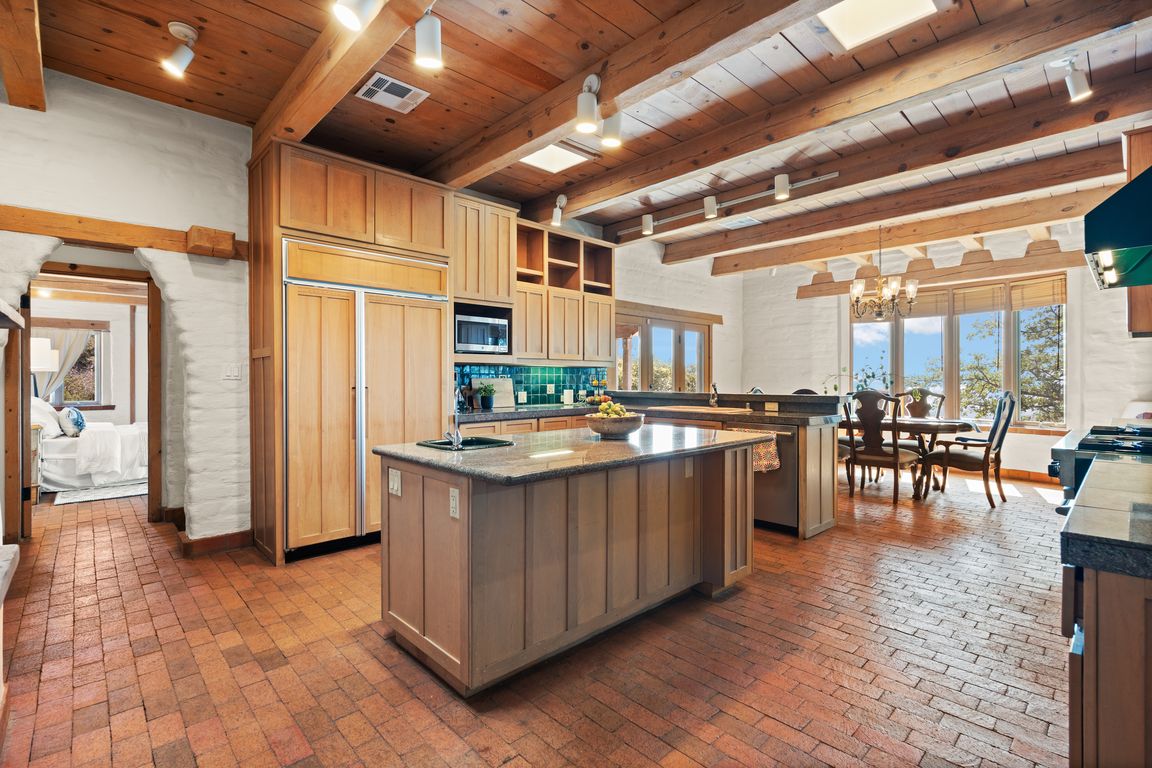
For salePrice cut: $35K (9/11)
$1,210,000
4beds
3,680sqft
10 La Luz Trl NE, Albuquerque, NM 87122
4beds
3,680sqft
Single family residence
Built in 1995
1.34 Acres
2 Garage spaces
$329 price/sqft
What's special
This Charming and authentic Adobe home in Tierra Monte offers a rare blend of luxury living and natural splendor at the base of the iconic Sandia Mountains. This spacious 3,680 sq. ft. residence is thoughtfully designed with updated roofing and mechanical systems, ensuring both comfort and elegance. Step inside to discover ...
- 128 days |
- 3,196 |
- 101 |
Source: SWMLS,MLS#: 1087865
Travel times
Living Room
Kitchen
Primary Bedroom
Zillow last checked: 8 hours ago
Listing updated: October 03, 2025 at 01:00pm
Listed by:
Veronica A Gonzales 505-440-8956,
Keller Williams Realty 505-271-8200
Source: SWMLS,MLS#: 1087865
Facts & features
Interior
Bedrooms & bathrooms
- Bedrooms: 4
- Bathrooms: 4
- Full bathrooms: 2
- 3/4 bathrooms: 1
- 1/2 bathrooms: 1
Primary bedroom
- Level: Main
- Area: 234.67
- Dimensions: 17.9 x 13.11
Bedroom 2
- Level: Upper
- Area: 183.6
- Dimensions: 15.3 x 12
Bedroom 3
- Level: Upper
- Area: 169.83
- Dimensions: 15.3 x 11.1
Bedroom 4
- Level: Upper
- Area: 92.15
- Dimensions: 9.7 x 9.5
Family room
- Description: Lower Level, Den, Gym, 2nd Office or Flex Space
- Level: Lower
- Area: 278.4
- Dimensions: Lower Level, Den, Gym, 2nd Office or Flex Space
Kitchen
- Level: Main
- Area: 260.76
- Dimensions: 16.4 x 15.9
Living room
- Level: Main
- Area: 294.63
- Dimensions: 18.3 x 16.1
Office
- Level: Upper
- Area: 176.4
- Dimensions: 14 x 12.6
Heating
- Combination, Hot Water, Radiant
Cooling
- Refrigerated
Appliances
- Included: Double Oven, Dishwasher, Free-Standing Gas Range, Disposal, Refrigerator, Range Hood
- Laundry: Washer Hookup, Dryer Hookup, ElectricDryer Hookup
Features
- Beamed Ceilings, Wet Bar, Breakfast Bar, Bookcases, Bathtub, Dual Sinks, Entrance Foyer, High Ceilings, Kitchen Island, Multiple Living Areas, Main Level Primary, Multiple Primary Suites, Skylights, Soaking Tub, Separate Shower, Utility Room, Walk-In Closet(s)
- Flooring: Brick, Carpet, Tile
- Windows: Casement Window(s), Clad, Double Pane Windows, Insulated Windows, Metal, Skylight(s)
- Has basement: No
- Number of fireplaces: 5
- Fireplace features: Custom, Kiva, Wood Burning
Interior area
- Total structure area: 3,680
- Total interior livable area: 3,680 sqft
Property
Parking
- Total spaces: 2
- Parking features: Detached, Garage, Workshop in Garage
- Garage spaces: 2
Accessibility
- Accessibility features: None
Features
- Levels: Two
- Stories: 2
- Patio & porch: Covered, Deck, Open, Patio
- Exterior features: Deck, Fence, Propane Tank - Owned, Private Entrance
- Has view: Yes
Lot
- Size: 1.34 Acres
- Features: Landscaped, Views, Wooded
Details
- Additional structures: Kennel/Dog Run, See Remarks, Workshop
- Parcel number: 102306649715340110
- Zoning description: A-1
Construction
Type & style
- Home type: SingleFamily
- Architectural style: Custom,Pueblo
- Property subtype: Single Family Residence
Materials
- Adobe, Frame, Stucco
Condition
- Resale
- New construction: No
- Year built: 1995
Details
- Builder name: David Wilkinson
Utilities & green energy
- Electric: None
- Sewer: Septic Tank
- Water: Community/Coop
- Utilities for property: Electricity Connected, Propane, Water Connected
Green energy
- Energy generation: None
Community & HOA
Community
- Security: Smoke Detector(s)
Location
- Region: Albuquerque
Financial & listing details
- Price per square foot: $329/sqft
- Tax assessed value: $1,075,500
- Annual tax amount: $10,824
- Date on market: 7/14/2025
- Cumulative days on market: 129 days
- Listing terms: Cash,Conventional
- Road surface type: Paved