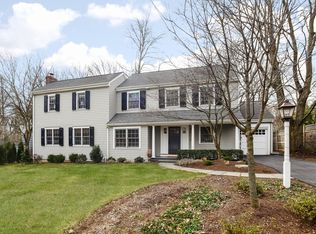Stunning new construction in Noroton 3,200 square feet with 800 additional unfinished square feet in the basement with escape wells for future finishing. Located on a quiet street within a very short distance to Noroton Center and the Noroton Train Station. Offering 4 to 5 bedrooms, 4 1/2 baths, custom cabinetry, quartz countertops, stainless steel appliances, 9' ceilings, radiant heated floor in master bath, hardwood floors, wet bar and wine cooler, professionally landscaped exterior with a large bluestone patio and outdoor kitchen -ideal for entertaining. Superb Location - Award winning schools - quality builders
This property is off market, which means it's not currently listed for sale or rent on Zillow. This may be different from what's available on other websites or public sources.
