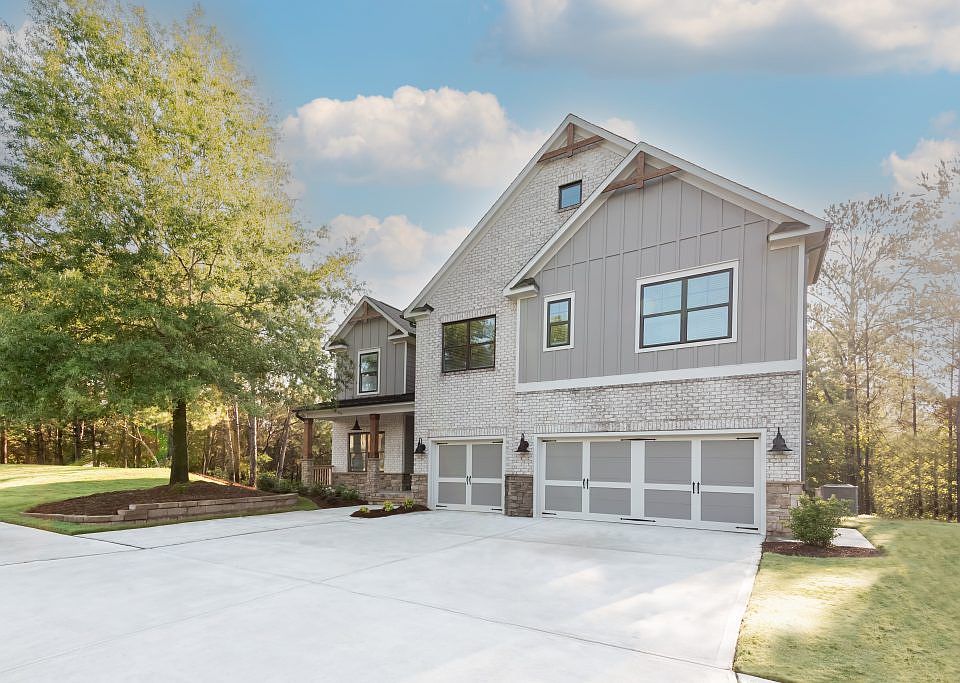The Axley Floorplan by Kerley Family Homes! Farmhouse Exterior with Metal Roof covering the front porch. Save Your Way promotion of $12,500 can be used towards Closing Costs, Rate Buydown, late-stage items, price reduction. Must use Preferred Lender. From the covered back deck, you can enjoy watching deer, turkeys, and an abundance of other wildlife right in your own backyard-it's a nature lover's paradise! You will LOVE the New Upgrades are being added to this home: Stairs from the top deck to the lower deck, extending the lower deck past the side of home to provide maximum space for gatherings, grilling and chilling! Access stairs from the front side down to the lower deck as well! The appeal of this home extends beyond its scenic views-upkeep is minimal, with only the front yard requiring attention, allowing you more time to enjoy your tranquil surroundings. Inside, you'll be greeted by all the modern-day comforts you could want. The inviting foyer leads into an open-concept kitchen and living area, where natural light floods the space, highlighting the upgraded flooring and designer lighting throughout. The formal dining room offers a private retreat for meals, while the spacious kitchen is the heart of the home, featuring upgraded shaker cabinetry and a view to the family room with a gas log fireplace. Upstairs, you'll find a luxurious owner's suite that includes a walk-in closet and an inviting in-suite bathroom with double vanities, a separate shower, and a large soak
New construction
$476,990
10 Lakewood Ct, Cartersville, GA 30120
4beds
2,088sqft
Townhouse
Built in 2025
-- sqft lot
$-- Zestimate®
$228/sqft
$-- HOA
Under construction
Currently being built and ready to move in soon. Reserve today by contacting the builder.
What's special
Gas log fireplaceModern-day comfortsNatural lightWalk-in closetIn-suite bathroomSeparate showerUpgraded flooring
Call: (706) 528-6825
- 596 days |
- 125 |
- 3 |
Zillow last checked: September 27, 2025 at 12:38am
Listing updated: September 27, 2025 at 12:38am
Listed by:
Kerley Family Homes
Source: Kerley Family Homes
Travel times
Schedule tour
Select your preferred tour type — either in-person or real-time video tour — then discuss available options with the builder representative you're connected with.
Facts & features
Interior
Bedrooms & bathrooms
- Bedrooms: 4
- Bathrooms: 3
- Full bathrooms: 2
- 1/2 bathrooms: 1
Interior area
- Total interior livable area: 2,088 sqft
Video & virtual tour
Property
Parking
- Total spaces: 2
- Parking features: Garage
- Garage spaces: 2
Features
- Levels: 2.0
- Stories: 2
Details
- Parcel number: C1240001071
Construction
Type & style
- Home type: Townhouse
- Property subtype: Townhouse
Condition
- New Construction,Under Construction
- New construction: Yes
- Year built: 2025
Details
- Builder name: Kerley Family Homes
Community & HOA
Community
- Subdivision: Carter Grove
Location
- Region: Cartersville
Financial & listing details
- Price per square foot: $228/sqft
- Tax assessed value: $475,457
- Annual tax amount: $4,767
- Date on market: 2/16/2024
About the community
Elegant and Quaint Living in Cartersville, GA
Carter Grove is the quintessential family oriented community with it's own primary school located inside the community! Carter Grove has a grand entrance with a full amenities package to ensure every family member can participate in their favorite activity. Each of our floor plans were designed by our internal architect to ensure beautiful, open floor plans that are ideal for gathering and entertaining.
Features and Finishes
3 and 4 Bedroom Floor Plans
Modern Kitchens with Granite Countertops and Stainless Steel Appliances
Oversized Primary Bedrooms with Walk-In Closets
Private Covered Porches and Patios
2 Car Garages
Family Friendly Community Amenities
Swimming Pool
Tennis Courts
Playground
Green Spaces and Ponds
Community Clubhouse and Cabana
Cartersville Primary School
Woodland Hills Golf Course - This peaceful 18-hole golf course, with multiple levels of memberships, is a short golf cart ride away from your two-car garage. The easy-access golf lifestyle you've always dreamed of is right at your fingertips.
Explore Downtown Cartersville
Located just minutes away, Downtown Cartersville offers everything from delightful local dining to unique shopping and entertainment. Also known as the Museum City, Cartersville features a variety of museums that embody the city's rich history and culture, including:
Booth Western Art Museum (5 Miles)
Tellus Science Museum (15 Miles)
Savoy Automobile Museum (8 Miles)
Cartersville City School District
Cartersville Primary School
Cartersville Elementary School
Cartersville Middle School
Cartersville High School
Contact Community Sales Manager
Follow Us on Facebook DRE# 123
Source: Kerley Family Homes

