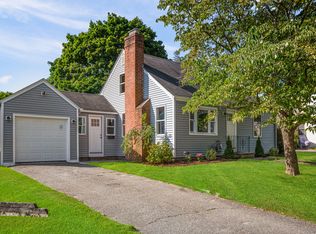Back on Market because Buyers Financing Fell through! Enjoy the quiet Greenwood Proper neighborhood in this beautiful 3-4 bedroom, move in ready home, conveniently located minutes from I-95 and walking distance from the Historic Apponaug village. The first floor open plan dining room, living room and kitchen are all freshly painted with hardwood floors throughout and centered around the wood burning fire place. The breakfast nook in the kitchen offers room for four to sit and enjoy the ample counter space. With two spacious first floor bedrooms boasting hardwood floors and an additional bedroom and playroom / study / spare bedroom upstairs this house offers plenty of living space and room to entertain. The brick patio and spacious backyard provides ample space for outdoor entertaining and cooking on the grill. The partially finished basement features a TV Room and work out area along with laundry room and storage area. The attached garage gives room for additional storage with plenty of shelving or to park the car, and the paved driveway allows for parking of up to four vehicles. Dont miss out, Schedule today!
This property is off market, which means it's not currently listed for sale or rent on Zillow. This may be different from what's available on other websites or public sources.

