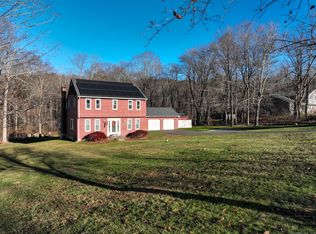Sold for $644,900 on 09/05/25
$644,900
10 Laurel Grove Drive, Haddam, CT 06441
4beds
2,600sqft
Single Family Residence
Built in 1973
1 Acres Lot
$651,400 Zestimate®
$248/sqft
$3,916 Estimated rent
Home value
$651,400
$599,000 - $710,000
$3,916/mo
Zestimate® history
Loading...
Owner options
Explore your selling options
What's special
Welcome to your dream home! This stunning 2,600 sq ft home is a true gem, nestled on beautiful park-like grounds that offer peace, privacy, and room to breathe. With two FULL levels of living space, you will fall in love with the details ...the spacious, open-concept living areas perfect for entertaining or relaxing; the interior has had an amazing transformation -- Top-notch materials and craftsmanship throughout - from flooring to fixtures. The Kitchen with quartz and butcher block countertops and new appliances opens to the dining area and large living room complete with wood burning fireplace and gleaming hardwood floors. Also on this level are the primary bedroom with bath/shower, two additional bedrooms + a separate full bath/tub/shower. In the full walk-out lower level you will be delighted with huge family room, access to covered patio+ hot tub; there is another large room w/huge closet, french door to the outside perfect for add'l sleep space, exercise rm, office space. Move-in ready with no detail overlooked! Abundant natural light and warm, inviting design. Along with two-level deck, covered patio + hot tub, the three season porch and impeccable landscaped lot - the property is ideal for outdoor living, gardening, or play whether hosting family gatherings or enjoying quiet evenings in your private backyard oasis, this home offers the perfect blend of luxury, functionality, and charm.Don't miss this rare opportunity - homes like this don't last long! More about this home- in the full walkout lower level, the new bathroom has a walk-in shower with jetted shower panel system and radiant heated floor; Also there is a walk-up stairway to storage loft above the 2 car garage. For more details and photos, please view the video. Floor plans attached along with an owners' list of Upgrades and Improvements! The current owner upgraded to an Energy Efficient Heat Pump which provides both heat and air conditioning. There is a new energy efficient split system in the lower level. Electric averages available upon request.
Zillow last checked: 8 hours ago
Listing updated: September 08, 2025 at 10:00am
Listed by:
Lisa Genovali 860-510-3293,
Re/Max Valley Shore 860-388-1228
Bought with:
Angela Smeriglio, REB.0794992
William Raveis Real Estate
Source: Smart MLS,MLS#: 24105651
Facts & features
Interior
Bedrooms & bathrooms
- Bedrooms: 4
- Bathrooms: 3
- Full bathrooms: 3
Primary bedroom
- Features: Partial Bath, Stall Shower, Hardwood Floor
- Level: Main
Bedroom
- Features: Hardwood Floor
- Level: Main
Bedroom
- Features: Hardwood Floor
- Level: Main
Bedroom
- Features: Remodeled, Bedroom Suite, Ceiling Fan(s), Patio/Terrace, Engineered Wood Floor
- Level: Lower
Family room
- Features: Remodeled, Entertainment Center, Fireplace, French Doors, Patio/Terrace, Engineered Wood Floor
- Level: Lower
Kitchen
- Features: Remodeled, Skylight, Quartz Counters, Dining Area, Kitchen Island, Hardwood Floor
- Level: Main
Living room
- Features: Remodeled, Fireplace, Hardwood Floor
- Level: Main
Other
- Features: Vaulted Ceiling(s), Balcony/Deck, Sliders
- Level: Main
Other
- Features: Remodeled, Breakfast Bar, Built-in Features, Wet Bar, French Doors, Patio/Terrace
- Level: Lower
Heating
- Heat Pump, Electric
Cooling
- Ceiling Fan(s), Central Air, Ductless
Appliances
- Included: Oven/Range, Microwave, Refrigerator, Dishwasher, Washer, Dryer, Electric Water Heater, Water Heater
- Laundry: Main Level
Features
- Open Floorplan
- Basement: Full,Finished
- Attic: Storage,Pull Down Stairs
- Number of fireplaces: 2
Interior area
- Total structure area: 2,600
- Total interior livable area: 2,600 sqft
- Finished area above ground: 2,600
Property
Parking
- Total spaces: 2
- Parking features: Detached
- Garage spaces: 2
Features
- Patio & porch: Patio, Porch, Deck
- Exterior features: Breezeway, Rain Gutters, Garden, Stone Wall
- Spa features: Heated
Lot
- Size: 1 Acres
- Features: Level, Sloped, Cul-De-Sac, Landscaped
Details
- Parcel number: 991822
- Zoning: R-2
Construction
Type & style
- Home type: SingleFamily
- Architectural style: Ranch
- Property subtype: Single Family Residence
Materials
- Vinyl Siding
- Foundation: Concrete Perimeter, Raised
- Roof: Asphalt
Condition
- New construction: No
- Year built: 1973
Utilities & green energy
- Sewer: Septic Tank
- Water: Well
- Utilities for property: Underground Utilities, Cable Available
Community & neighborhood
Location
- Region: Higganum
- Subdivision: Higganum
Price history
| Date | Event | Price |
|---|---|---|
| 9/5/2025 | Sold | $644,900-0.8%$248/sqft |
Source: | ||
| 8/11/2025 | Pending sale | $649,900$250/sqft |
Source: | ||
| 6/27/2025 | Listed for sale | $649,900+84.1%$250/sqft |
Source: | ||
| 2/18/2021 | Sold | $353,000+5.4%$136/sqft |
Source: | ||
| 2/2/2021 | Pending sale | $334,900$129/sqft |
Source: RE/MAX Legends #170369236 | ||
Public tax history
| Year | Property taxes | Tax assessment |
|---|---|---|
| 2025 | $6,749 | $196,470 |
| 2024 | $6,749 +1.4% | $196,470 |
| 2023 | $6,654 +4.8% | $196,470 |
Find assessor info on the county website
Neighborhood: 06441
Nearby schools
GreatSchools rating
- 9/10Burr District Elementary SchoolGrades: K-3Distance: 2.6 mi
- 6/10Haddam-Killingworth Middle SchoolGrades: 6-8Distance: 5 mi
- 9/10Haddam-Killingworth High SchoolGrades: 9-12Distance: 2.3 mi
Schools provided by the listing agent
- High: Haddam-Killingworth
Source: Smart MLS. This data may not be complete. We recommend contacting the local school district to confirm school assignments for this home.

Get pre-qualified for a loan
At Zillow Home Loans, we can pre-qualify you in as little as 5 minutes with no impact to your credit score.An equal housing lender. NMLS #10287.
Sell for more on Zillow
Get a free Zillow Showcase℠ listing and you could sell for .
$651,400
2% more+ $13,028
With Zillow Showcase(estimated)
$664,428