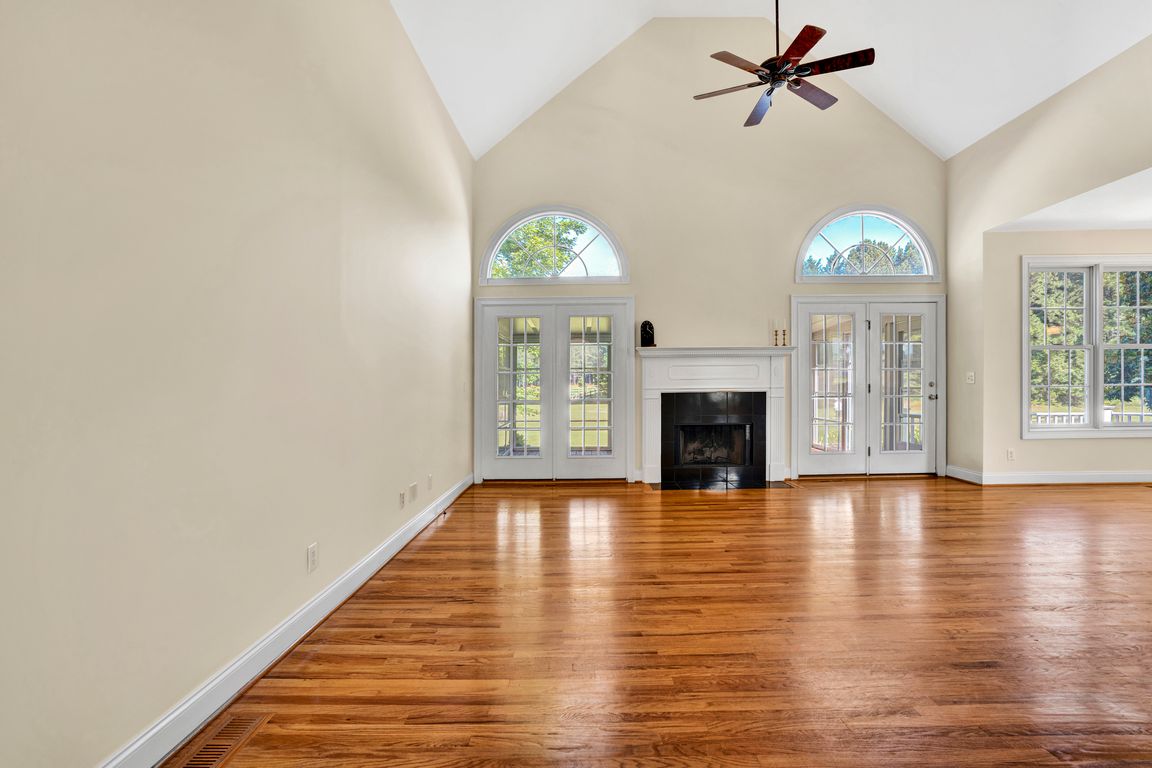
ActivePrice cut: $24K (8/28)
$675,000
3beds
2,916sqft
10 Laurelcrest Ln, Travelers Rest, SC 29690
3beds
2,916sqft
Single family residence
Built in 2004
0.40 Acres
2 Attached garage spaces
$231 price/sqft
$292 annually HOA fee
What's special
Wood-burning fireplaceUtility sinkBack deckVersatile sun porchScenic viewsSpacious mudroomAdditional stainless steel refrigerator
Welcome to this beautifully maintained Cape Cod-style home in the highly desirable and established Cherokee Valley community. Nestled on nearly half an acre with mature landscaping and a long driveway this home embodies timeless charm. Step onto the inviting rocking chair front porch and enter through a grand two-story foyer featuring ...
- 104 days
- on Zillow |
- 1,528 |
- 26 |
Source: SAR,MLS#: 325101
Travel times
Living Room
Kitchen
Primary Bedroom
Zillow last checked: 7 hours ago
Listing updated: September 09, 2025 at 06:01pm
Listed by:
Erin B Parker 864-242-6650,
BHHS C Dan Joyner - Midtown
Source: SAR,MLS#: 325101
Facts & features
Interior
Bedrooms & bathrooms
- Bedrooms: 3
- Bathrooms: 3
- Full bathrooms: 2
- 1/2 bathrooms: 1
- Main level bathrooms: 1
- Main level bedrooms: 1
Rooms
- Room types: Bonus, Breakfast Area, Main Fl Master Bedroom, Sun Room
Primary bedroom
- Level: First
- Area: 399
- Dimensions: 21x19
Bedroom 2
- Level: Second
- Area: 165
- Dimensions: 15x11
Bedroom 3
- Level: Second
- Area: 220
- Dimensions: 11x20
Bonus room
- Level: Second
- Area: 312
- Dimensions: 13x24
Breakfast room
- Level: 10x11
- Dimensions: 1
Deck
- Level: First
- Area: 224
- Dimensions: 16x14
Dining room
- Level: First
- Area: 165
- Dimensions: 15x11
Kitchen
- Level: First
- Area: 221
- Dimensions: 17x13
Laundry
- Level: First
- Area: 80
- Dimensions: 8x10
Living room
- Level: First
- Area: 380
- Dimensions: 19x20
Sun room
- Level: First
- Area: 228
- Dimensions: 19x12
Heating
- Heat Pump, Electricity
Cooling
- Central Air, Electricity
Appliances
- Included: Dishwasher, Disposal, Dryer, Microwave, Free-Standing Range, Range, Refrigerator, Washer, Electric Water Heater
- Laundry: 1st Floor, Electric Dryer Hookup, Sink, Walk-In, Washer Hookup
Features
- Ceiling Fan(s), Cathedral Ceiling(s), Attic Stairs Pulldown, Fireplace, Ceiling - Smooth, Laminate Counters, Entrance Foyer, Open Floorplan, Pantry
- Flooring: Carpet, Ceramic Tile, Hardwood
- Windows: Window Treatments
- Has basement: No
- Attic: Pull Down Stairs,Storage
- Has fireplace: No
Interior area
- Total interior livable area: 2,916 sqft
- Finished area above ground: 2,916
- Finished area below ground: 0
Video & virtual tour
Property
Parking
- Total spaces: 2
- Parking features: 2 Car Attached, Garage Door Opener, Driveway, Attached Garage
- Attached garage spaces: 2
- Has uncovered spaces: Yes
Features
- Levels: One and One Half
- Patio & porch: Deck, Porch, Screened
- Pool features: Community
- Spa features: Bath
Lot
- Size: 0.4 Acres
- Features: Level, On Golf Course
- Topography: Level
Details
- Parcel number: 0650060100500
Construction
Type & style
- Home type: SingleFamily
- Architectural style: Cape Cod
- Property subtype: Single Family Residence
Materials
- Brick Veneer, Stone
- Foundation: Crawl Space
- Roof: Architectural
Condition
- New construction: No
- Year built: 2004
Utilities & green energy
- Electric: Duke
- Sewer: Public Sewer
- Water: Public, Blue Ridge
Community & HOA
Community
- Features: Common Areas, Golf, Tennis Court(s), Fitness Center, Pool, Lake
- Security: Smoke Detector(s)
- Subdivision: Cherokee Valley
HOA
- Has HOA: Yes
- HOA fee: $292 annually
Location
- Region: Travelers Rest
Financial & listing details
- Price per square foot: $231/sqft
- Tax assessed value: $385,600
- Annual tax amount: $2,520
- Date on market: 6/12/2025