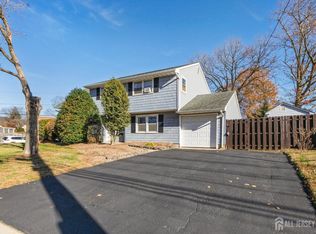Sold for $600,000 on 07/25/25
$600,000
10 Lauri Ln, Middlesex, NJ 08846
3beds
1,888sqft
Single Family Residence
Built in 1959
7,501.03 Square Feet Lot
$610,600 Zestimate®
$318/sqft
$3,279 Estimated rent
Home value
$610,600
$556,000 - $672,000
$3,279/mo
Zestimate® history
Loading...
Owner options
Explore your selling options
What's special
Enter into this meticulously cared for home that is tucked into a quiet cul-de-sac with many captivating upgrades. Starting with a brand new roof, which offers a peace of mind for years to come. Gleaming hardwood floors flow seamlessly throughout the main living areas leading to an atmosphere of bright natural light spilling into the heart of the home, which is the stunning kitchen. Boasting a center island with elegant granite counter tops, an abundance of custom cabinetry, providing ample storage. French doors add a touch of sophistication and guide you to an expansive deck where you discover the tranquility of the large fenced in backyard. This multilevel deck/patio area is great for summer gatherings. Easily accessed from the enormous family room through lower level french doors you can sit by the fireplace on chillier evenings. Convenience is key with a dedicated laundry room/half bath on 1st level as well. Ascend to the upper level and you will find the potential of the walk up attic which could be transformed into a Primary Suite, or larger 4th bedroom adding significant value. The finished basement provides even more living space, perfect for home office, gym or media room. The high end custom shutters optimize privacy on almost all windows on the 1st and 2nd levels.
Zillow last checked: 8 hours ago
Listing updated: July 25, 2025 at 07:32pm
Listed by:
SHIRLEE COLANDUONI,
KELLER WILLIAMS TOWNE SQUARE 908-766-0085
Source: All Jersey MLS,MLS#: 2561605M
Facts & features
Interior
Bedrooms & bathrooms
- Bedrooms: 3
- Bathrooms: 2
- Full bathrooms: 1
- 1/2 bathrooms: 1
Primary bedroom
- Area: 165
- Dimensions: 15 x 11
Bedroom 2
- Area: 90
- Dimensions: 10 x 9
Bedroom 3
- Area: 154
- Dimensions: 14 x 11
Bathroom
- Features: Tub Shower
Dining room
- Features: Dining L
- Area: 90
- Dimensions: 10 x 9
Family room
- Area: 312
- Length: 24
Kitchen
- Features: Kitchen Island, Country Kitchen, Granite/Corian Countertops, Pantry, Separate Dining Area
- Area: 130
- Dimensions: 13 x 10
Living room
- Area: 240
- Dimensions: 16 x 15
Basement
- Area: 0
Heating
- Forced Air
Cooling
- Central Air
Appliances
- Included: Dishwasher, Dryer, Gas Range/Oven, Refrigerator, Washer, Gas Water Heater
Features
- Bath Half, Family Room, Entrance Foyer, Laundry Room, Dining Room, Kitchen, Living Room, Attic, Additional Bath, Other Room(s)
- Flooring: Ceramic Tile, Wood
- Basement: Finished, Recreation Room, Storage Space, Utility Room, Workshop
- Number of fireplaces: 1
- Fireplace features: Gas
Interior area
- Total structure area: 1,888
- Total interior livable area: 1,888 sqft
Property
Parking
- Total spaces: 1
- Parking features: 1 Car Width, Asphalt, Attached
- Attached garage spaces: 1
- Has uncovered spaces: Yes
Features
- Levels: Three Or More, Multi/Split
- Stories: 3
- Patio & porch: Deck, Porch, Patio
- Exterior features: Curbs, Deck, Fencing/Wall, Open Porch(es), Patio, Sidewalk, Yard
- Fencing: Fencing/Wall
Lot
- Size: 7,501 sqft
- Dimensions: 75X100
- Features: Cul-De-Sac
Details
- Parcel number: 10000700100011
- Zoning: R-75
Construction
Type & style
- Home type: SingleFamily
- Architectural style: Split Level
- Property subtype: Single Family Residence
Materials
- Roof: Asphalt
Condition
- Year built: 1959
Utilities & green energy
- Gas: Natural Gas
- Sewer: Public Sewer
- Water: Public
- Utilities for property: Electricity Connected, Natural Gas Connected
Community & neighborhood
Community
- Community features: Curbs, Sidewalks
Location
- Region: Middlesex
Other
Other facts
- Ownership: Fee Simple
Price history
| Date | Event | Price |
|---|---|---|
| 7/25/2025 | Sold | $600,000+9.3%$318/sqft |
Source: | ||
| 5/31/2025 | Contingent | $549,000$291/sqft |
Source: | ||
| 5/31/2025 | Pending sale | $549,000$291/sqft |
Source: | ||
| 5/17/2025 | Listed for sale | $549,000$291/sqft |
Source: | ||
Public tax history
| Year | Property taxes | Tax assessment |
|---|---|---|
| 2024 | $11,056 +5% | $477,800 |
| 2023 | $10,526 +3.5% | $477,800 +364.8% |
| 2022 | $10,168 +2.6% | $102,800 |
Find assessor info on the county website
Neighborhood: 08846
Nearby schools
GreatSchools rating
- 4/10Woodland Intermediate SchoolGrades: 4-5Distance: 0.6 mi
- 4/10Von E Mauger Middle SchoolGrades: 6-8Distance: 0.6 mi
- 4/10Middlesex High SchoolGrades: 9-12Distance: 0.6 mi
Get a cash offer in 3 minutes
Find out how much your home could sell for in as little as 3 minutes with a no-obligation cash offer.
Estimated market value
$610,600
Get a cash offer in 3 minutes
Find out how much your home could sell for in as little as 3 minutes with a no-obligation cash offer.
Estimated market value
$610,600
