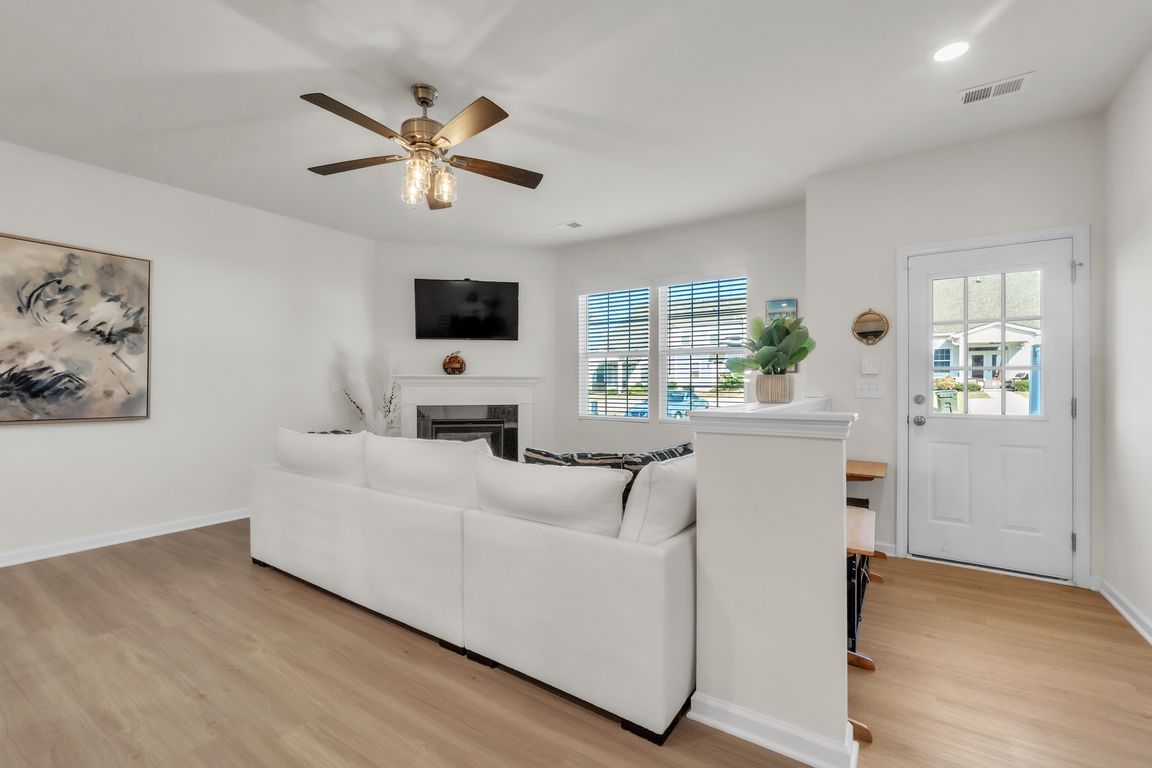
For salePrice cut: $5K (11/8)
$285,000
3beds
2,106sqft
10 Leander Dr, Greer, SC 29651
3beds
2,106sqft
Townhouse, residential
2,200 sqft
Open parking
$135 price/sqft
What's special
Attic storageBeautifully maintained townhouseStylish updated light fixturesVersatile main-level flex roomConvenient usb outletsBrand-new ceiling fansKitchen features quartz countertops
**OPEN HOUSE SUNDAY 2-4 10/19** Why wait for new construction? This beautifully maintained townhouse feels brand new the moment you walk in. A versatile main-level flex room works perfectly as an office, playroom, or additional living area. The kitchen features quartz countertops, stylish updated light fixtures, and convenient USB outlets. Smart-home ...
- 68 days |
- 266 |
- 8 |
Source: Greater Greenville AOR,MLS#: 1569289
Travel times
Living Room
Kitchen
Primary Bedroom
Zillow last checked: 8 hours ago
Listing updated: November 08, 2025 at 12:01pm
Listed by:
Una Salihbasic 864-260-7041,
ChuckTown Homes PB KW
Source: Greater Greenville AOR,MLS#: 1569289
Facts & features
Interior
Bedrooms & bathrooms
- Bedrooms: 3
- Bathrooms: 3
- Full bathrooms: 2
- 1/2 bathrooms: 1
Rooms
- Room types: Laundry
Primary bedroom
- Area: 182
- Dimensions: 14 x 13
Bedroom 2
- Area: 210
- Dimensions: 10 x 21
Bedroom 3
- Area: 132
- Dimensions: 12 x 11
Primary bathroom
- Features: Double Sink, Full Bath, Shower Only, Walk-In Closet(s)
- Level: Second
Dining room
- Area: 266
- Dimensions: 19 x 14
Family room
- Area: 117
- Dimensions: 13 x 9
Kitchen
- Area: 210
- Dimensions: 15 x 14
Living room
- Area: 132
- Dimensions: 11 x 12
Heating
- Natural Gas
Cooling
- Electric, Damper Controlled
Appliances
- Included: Cooktop, Dishwasher, Disposal, Refrigerator, Electric Oven, Microwave, Electric Water Heater, Tankless Water Heater
- Laundry: 2nd Floor, Walk-in, Laundry Room
Features
- High Ceilings, Ceiling Smooth, Open Floorplan, Countertops – Quartz, Pantry
- Flooring: Luxury Vinyl
- Windows: Tilt Out Windows, Vinyl/Aluminum Trim
- Basement: None
- Attic: Pull Down Stairs,Storage
- Number of fireplaces: 1
- Fireplace features: Gas Log
Interior area
- Total interior livable area: 2,106 sqft
Video & virtual tour
Property
Parking
- Parking features: See Remarks, Side/Rear Entry, Concrete
- Has uncovered spaces: Yes
Features
- Levels: Two
- Stories: 2
- Patio & porch: Front Porch
Lot
- Size: 2,200 Square Feet
- Dimensions: 110 x 20
- Features: Sidewalk, Few Trees
Details
- Parcel number: 0633.1701351.00
Construction
Type & style
- Home type: Townhouse
- Architectural style: Craftsman
- Property subtype: Townhouse, Residential
Materials
- Hardboard Siding
- Foundation: Slab
- Roof: Architectural
Details
- Builder name: Lennar
Utilities & green energy
- Sewer: Public Sewer
- Water: Public
- Utilities for property: Cable Available, Underground Utilities
Community & HOA
Community
- Features: Athletic Facilities Field, Clubhouse, Common Areas, Fitness Center, Street Lights, Recreational Path, Playground, Pool, Sidewalks, Other, Lawn Maintenance, Dog Park, Landscape Maintenance
- Security: Smoke Detector(s)
- Subdivision: ONeal Village
HOA
- Has HOA: Yes
- Services included: Common Area Ins., Electricity, Maintenance Structure, Gas, Maintenance Grounds, Pool, Recreation Facilities, Street Lights, By-Laws, Parking, Restrictive Covenants
Location
- Region: Greer
Financial & listing details
- Price per square foot: $135/sqft
- Tax assessed value: $207,000
- Annual tax amount: $1,653
- Date on market: 9/13/2025