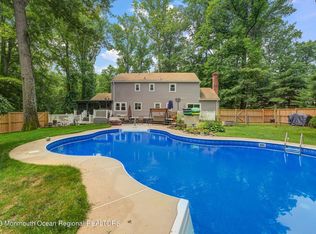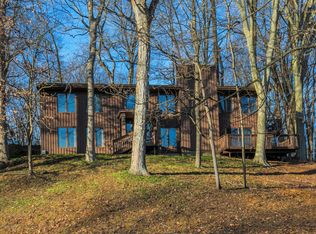Sold for $810,000 on 12/15/23
$810,000
10 Lefferts Court, Middletown, NJ 07748
4beds
2,916sqft
Single Family Residence
Built in ----
0.68 Acres Lot
$941,000 Zestimate®
$278/sqft
$5,330 Estimated rent
Home value
$941,000
$885,000 - $1.01M
$5,330/mo
Zestimate® history
Loading...
Owner options
Explore your selling options
What's special
Step into this private oasis in the Oak Hill section of Middletown & bask in the radiant glow of natural light and expansive living areas. This contemporary home boasting 4 bedrooms, 3 baths, and a 2 car garage for your comfort & convenience. The 2 story foyer greets you upon arrival, illuminating every aspect of the home. Gorgeous hardwood floors grace the living room, dining room, family room & all of the bedrooms, bringing an elegant touch. The spacious living room boasts a beautiful fireplace, adding to the relaxing ambiance. The eat-in kitchen is large with stainless steel appliances, and ample counter & cabinet space that leads to the multiple decks & a spacious backyard perfect for entertaining. The primary suite is your private sanctuary, complete with 2 closets a work space & a full bath ensuite. Finished basement offers a large space for relaxation & entertainment, complete with built ins and a finished poured concrete floor. Close to the GSP, train, beach, shopping & restaurants.
Zillow last checked: 8 hours ago
Listing updated: February 16, 2025 at 07:23pm
Listed by:
Irene Zitzner 732-212-0440,
Resources Real Estate
Bought with:
Roxanne Bushey
Brothers Commercial Brokerage, Inc
Source: MoreMLS,MLS#: 22329123
Facts & features
Interior
Bedrooms & bathrooms
- Bedrooms: 4
- Bathrooms: 3
- Full bathrooms: 3
Bedroom
- Area: 144
- Dimensions: 12 x 12
Bedroom
- Area: 144
- Dimensions: 12 x 12
Bedroom
- Area: 144
- Dimensions: 12 x 12
Bathroom
- Area: 63
- Dimensions: 9 x 7
Bathroom
- Area: 64
- Dimensions: 8 x 8
Other
- Area: 288
- Dimensions: 18 x 16
Other
- Area: 49
- Dimensions: 7 x 7
Basement
- Area: 360
- Dimensions: 12 x 30
Dining room
- Area: 120
- Dimensions: 12 x 10
Family room
- Area: 210
- Dimensions: 21 x 10
Foyer
- Area: 112
- Dimensions: 8 x 14
Kitchen
- Area: 324
- Dimensions: 18 x 18
Laundry
- Area: 90
- Dimensions: 9 x 10
Living room
- Area: 345
- Dimensions: 23 x 15
Heating
- Natural Gas, Forced Air, 2 Zoned Heat
Cooling
- Central Air
Features
- Ceilings - 9Ft+ 1st Flr, Ceilings - 9Ft+ 2nd Flr, Dec Molding, Wall Mirror, Eat-in Kitchen, Recessed Lighting
- Basement: Ceilings - High,Finished,Full,Heated
- Attic: Attic,Pull Down Stairs
- Number of fireplaces: 1
Interior area
- Total structure area: 2,916
- Total interior livable area: 2,916 sqft
Property
Parking
- Total spaces: 2
- Parking features: Double Wide Drive, Driveway, Oversized
- Attached garage spaces: 2
- Has uncovered spaces: Yes
Features
- Stories: 4
- Exterior features: Lighting
Lot
- Size: 0.68 Acres
- Dimensions: 137 x 215
- Features: Oversized, Cul-De-Sac, Wooded
Details
- Parcel number: 3200984000000011
Construction
Type & style
- Home type: SingleFamily
- Architectural style: Contemporary
- Property subtype: Single Family Residence
Utilities & green energy
- Sewer: Public Sewer
Community & neighborhood
Location
- Region: Middletown
- Subdivision: None
Price history
| Date | Event | Price |
|---|---|---|
| 12/15/2023 | Sold | $810,000+17.6%$278/sqft |
Source: | ||
| 10/31/2023 | Pending sale | $689,000$236/sqft |
Source: | ||
| 10/18/2023 | Listed for sale | $689,000+33.8%$236/sqft |
Source: | ||
| 7/10/2020 | Sold | $515,000$177/sqft |
Source: | ||
| 3/2/2020 | Listing removed | $515,000$177/sqft |
Source: Weichert Realtors #22000877 | ||
Public tax history
| Year | Property taxes | Tax assessment |
|---|---|---|
| 2024 | $9,668 -5.8% | $587,700 -0.5% |
| 2023 | $10,261 -5.8% | $590,400 +2% |
| 2022 | $10,895 -1% | $578,600 +9.3% |
Find assessor info on the county website
Neighborhood: Red Hill
Nearby schools
GreatSchools rating
- 7/10Nut Swamp Elementary SchoolGrades: K-5Distance: 1.3 mi
- 7/10Thompson Middle SchoolGrades: 6-8Distance: 1.2 mi
- 7/10Middletown - South High SchoolGrades: 9-12Distance: 1.6 mi
Schools provided by the listing agent
- Elementary: Nut Swamp
- Middle: Thompson
- High: Middle South
Source: MoreMLS. This data may not be complete. We recommend contacting the local school district to confirm school assignments for this home.

Get pre-qualified for a loan
At Zillow Home Loans, we can pre-qualify you in as little as 5 minutes with no impact to your credit score.An equal housing lender. NMLS #10287.
Sell for more on Zillow
Get a free Zillow Showcase℠ listing and you could sell for .
$941,000
2% more+ $18,820
With Zillow Showcase(estimated)
$959,820
