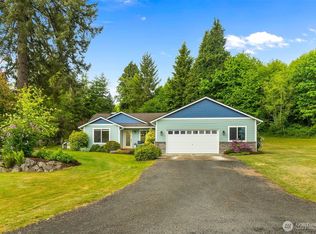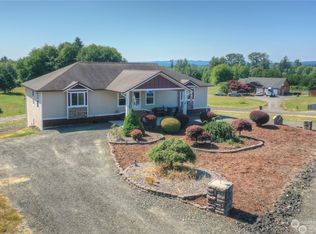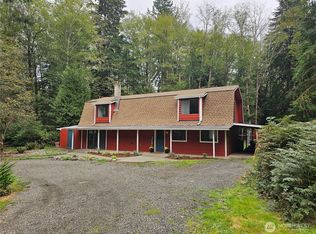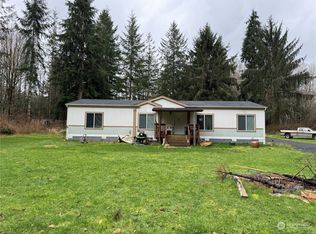Sold
Listed by:
Melissa Brigandi,
Fathom Realty WA LLC
Bought with: Price & Price Realty, Inc. PS
$615,000
10 Legacy Lane, Elma, WA 98541
4beds
2,525sqft
Single Family Residence
Built in 2006
2.28 Acres Lot
$610,000 Zestimate®
$244/sqft
$3,076 Estimated rent
Home value
$610,000
$555,000 - $671,000
$3,076/mo
Zestimate® history
Loading...
Owner options
Explore your selling options
What's special
Check out this spacious home on 2.28± fully fenced acres! Offers 4 bedrooms, 2.5 baths, plus 2 bonus rooms—perfect for office, den, or formal dining. Over 2,500 SF with creative touches like handmade barn doors, wall niches, and a slate/wood fireplace mantel. The attached 3-car garage includes a sauna and wired for a generator. Outside features mature apple, pear & plum trees, seasonal man-made creek, garden space, RV parking, and a large outbuilding. The covered patio with lighting also includes a relaxing hot tub. There is plenty of space and storage in this well-maintained home in a country setting!
Zillow last checked: 8 hours ago
Listing updated: November 07, 2025 at 04:03am
Listed by:
Melissa Brigandi,
Fathom Realty WA LLC
Bought with:
Diana Dickey, 21013741
Price & Price Realty, Inc. PS
Source: NWMLS,MLS#: 2405775
Facts & features
Interior
Bedrooms & bathrooms
- Bedrooms: 4
- Bathrooms: 3
- Full bathrooms: 2
- 1/2 bathrooms: 1
- Main level bathrooms: 3
- Main level bedrooms: 4
Primary bedroom
- Level: Main
Bedroom
- Level: Main
Bedroom
- Level: Main
Bedroom
- Level: Main
Bathroom full
- Level: Main
Bathroom full
- Level: Main
Other
- Level: Main
Other
- Level: Main
Bonus room
- Level: Main
Den office
- Level: Main
Dining room
- Level: Main
Entry hall
- Level: Main
Kitchen without eating space
- Level: Main
Living room
- Level: Main
Heating
- Heat Pump, Electric, Propane
Cooling
- Forced Air
Appliances
- Included: Dishwasher(s), Dryer(s), Microwave(s), Refrigerator(s), Stove(s)/Range(s), Washer(s)
Features
- Bath Off Primary, Ceiling Fan(s), Dining Room, Sauna
- Flooring: Ceramic Tile, Hardwood, Laminate
- Basement: None
- Has fireplace: No
- Fireplace features: Wood Burning
Interior area
- Total structure area: 2,525
- Total interior livable area: 2,525 sqft
Property
Parking
- Total spaces: 3
- Parking features: Detached Carport, Driveway, Attached Garage, Detached Garage
- Attached garage spaces: 3
- Has carport: Yes
Features
- Levels: One
- Stories: 1
- Entry location: Main
- Patio & porch: Bath Off Primary, Ceiling Fan(s), Dining Room, Hot Tub/Spa, Sauna, Sprinkler System, Vaulted Ceiling(s), Walk-In Closet(s)
- Has spa: Yes
- Spa features: Indoor
- Has view: Yes
- View description: Territorial
Lot
- Size: 2.28 Acres
- Features: Dead End Street, Paved, Deck, Hot Tub/Spa
- Topography: Level,Rolling
- Residential vegetation: Fruit Trees, Garden Space, Wooded
Details
- Parcel number: 170610120120
- Zoning: 11RR
- Zoning description: Jurisdiction: County
- Special conditions: Standard
Construction
Type & style
- Home type: SingleFamily
- Property subtype: Single Family Residence
Materials
- Wood Products
- Foundation: Poured Concrete
- Roof: Composition
Condition
- Year built: 2006
- Major remodel year: 2006
Utilities & green energy
- Electric: Company: Grays Harbor PUD
- Sewer: Septic Tank, Company: Septic
- Water: Individual Well, Company: well
Community & neighborhood
Location
- Region: Elma
- Subdivision: Deckerville
Other
Other facts
- Listing terms: Cash Out,Conventional,FHA,VA Loan
- Cumulative days on market: 51 days
Price history
| Date | Event | Price |
|---|---|---|
| 10/7/2025 | Sold | $615,000-5.4%$244/sqft |
Source: | ||
| 8/29/2025 | Pending sale | $650,000$257/sqft |
Source: | ||
| 7/22/2025 | Price change | $650,000-3.7%$257/sqft |
Source: | ||
| 7/10/2025 | Listed for sale | $675,000+11.6%$267/sqft |
Source: | ||
| 10/29/2021 | Sold | $605,000+3.4%$240/sqft |
Source: | ||
Public tax history
| Year | Property taxes | Tax assessment |
|---|---|---|
| 2024 | $5,260 -4.2% | $578,110 |
| 2023 | $5,491 +4.6% | $578,110 |
| 2022 | $5,248 +3.6% | $578,110 +21.3% |
Find assessor info on the county website
Neighborhood: 98541
Nearby schools
GreatSchools rating
- 7/10Elma Elementary SchoolGrades: PK-5Distance: 2 mi
- 6/10Elma Middle SchoolGrades: 6-8Distance: 1.6 mi
- 7/10Elma High SchoolGrades: 9-12Distance: 1.6 mi
Schools provided by the listing agent
- Elementary: Elma Elem
- Middle: Elma Mid
Source: NWMLS. This data may not be complete. We recommend contacting the local school district to confirm school assignments for this home.

Get pre-qualified for a loan
At Zillow Home Loans, we can pre-qualify you in as little as 5 minutes with no impact to your credit score.An equal housing lender. NMLS #10287.



