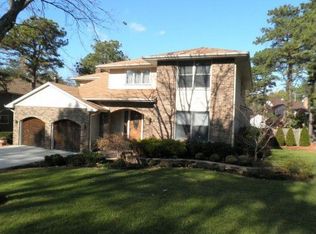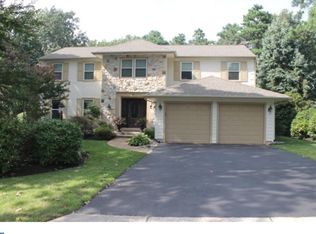Have you been waiting for a pristine home in Sturbridge Lakes. This beautiful 4 bedroom Hedgerly model is set on one of the finest streets in the community. The manicured landscaping and side entry garage enhance the curb appeal of this outstanding home.The exterior of the home has newer siding, capping and Anderson casement windows throughout the home. The paver steps lead to the custom front door with leaded glass door with sidelights. As you open the front door you will be in awe. The sparkling wide plant natural red oak hardwoods are featured in the foyer living room, dining room, family room , office ,the stairs and hallway on second floor. The 2 story foyer has a magnificent newer wrought iron railing with Oak baluster. The foyer has plenty of natural light from the large window over the front door as well as a stunning oil rubbed bronze fixture. The lighting throughout the house has been upgraded to the oil rubbed bronze. The formal living room has 10 foot ceilings with freshly painted walls and hardwood flooring. Both sides of the room have triple windows and one has a window seat. This is a great room to entertain in. The dining room is very nicely sized and is adjacent to the kitchen. The bronze fixture and triple windows illuminate the dining room. The heart of the home is the gorgeous updated kitchen with rich Hickory cabinets with self closing drawers and doors. The bronze hardware is a nice accessory to the cabinets. The granite counters and subway style porcelain backsplash are highlighted by under cabinet lighting. The stainless steel appliances include a GE Profile gas range, a Bosch dishwasher, a microwave and French style refrigerator. The 12x12 porcelain floor tile matches the backsplash and is highlighted by recessed lighting. The breakfast area has a wall is windows and can accommodate a good size kitchen table. The breakfast area has a service counter with additional cabinetry. The laundry room has been upgraded with the Hickory cabinets with the granite counters and a updated laundry tub. This floor plan of this home what today~s buyers are looking an open kitchen and family room floor plan. The family room has a full brick wood burning fireplace with a natural wood mantel. The Anderson slider leads to the newer amazing Axek deck with vinyl railing. The powder room has ceramic tile floors and dark stained cabinets. To complete the first floor is an office with hardwood floors and a window overlooking the private yard. The hardwood stairs lead to the second floor. The master suite is very generously sized and has neutral carpeting and neutrally painted walls. The custom double doors lead to the luxurious master bath. The bath has double sinks, a soaking tub and a stall shower with frameless glass door. The walk in closet is another great feature of the suite. The other 3 bedrooms are neutrally decorated, have good closet space and all are very nicely sized. The main bath has double sinks, ceramic flooring and tub with ceramic tile surround. The unfinished basement has good ceiling height, vinyl tile and is awaiting your finishing touches. Additional interior features are 6 panel doors and the entire home has been freshly painted. The private manicured backyard is an outdoor retreat. The professionally landscaped yard has plenty of room for outdoor play. The 24x12 Axek deck and paver patio is a great place for barbecues and entertaining . This home is absolutely beautiful and one of the cleanest homes you will tour. The seller is providing a one year home warranty to the buyer. Do not hesitate this home will not last. Sturbridge Lakes has beaches, swimming, tennis, fishing and non motorized boating. 2020-04-16
This property is off market, which means it's not currently listed for sale or rent on Zillow. This may be different from what's available on other websites or public sources.


