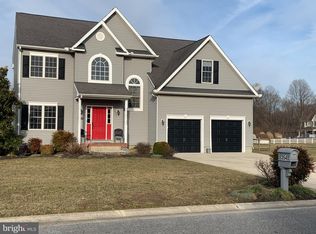Sold for $500,000 on 07/25/25
$500,000
10 Limerick Ln, Magnolia, DE 19962
4beds
3,650sqft
Single Family Residence
Built in 2003
0.84 Acres Lot
$503,700 Zestimate®
$137/sqft
$2,903 Estimated rent
Home value
$503,700
$473,000 - $539,000
$2,903/mo
Zestimate® history
Loading...
Owner options
Explore your selling options
What's special
Open House this Sunday, May 18! This impeccably maintained 3,650 sq ft home, located in the highly sought-after Irish Hills community within the Caesar Rodney School District is situated on an expansive corner lot of over half an acre. Designed for modern living, the home features an open floor plan and two dedicated offices on the main level, providing flexibility for remote work, study, or creative pursuits. This 4-bedroom, 2.5-bath former model home, where comfort meets exceptional design has been thoughtfully upgraded throughout. This spacious home boasts an elegant formal living room and dining room, two expansive great rooms ideal for entertaining, and a well-appointed kitchen that opens seamlessly into the main living areas. The primary suite is a true retreat, featuring a generous sitting area, a luxurious walk-in closet, and an en suite bath designed for relaxation. Each additional bedroom offers ample space and natural light, perfect for family, guests, or a home office setup. A full unfinished basement offers abundant storage space and the potential for future customization to suit your needs. Step outside to a beautifully landscaped backyard with not one, but two inviting decks—perfect for outdoor gatherings or quiet evenings under the stars. As the former model home of the community, this property is filled with high-end finishes and premium upgrades that set it apart. Don't miss your chance to own this exceptional home in a sought-after neighborhood. With its sophisticated design, meticulous condition, and prime location, this property presents a rare opportunity for buyers seeking both elegance and functionality. Schedule your tour!
Zillow last checked: 8 hours ago
Listing updated: July 26, 2025 at 02:03am
Listed by:
Shalini Sawhney 302-331-8569,
Burns & Ellis Realtors
Bought with:
Shalini Sawhney, RS-0024680
Burns & Ellis Realtors
Source: Bright MLS,MLS#: DEKT2037232
Facts & features
Interior
Bedrooms & bathrooms
- Bedrooms: 4
- Bathrooms: 3
- Full bathrooms: 2
- 1/2 bathrooms: 1
- Main level bathrooms: 1
Primary bedroom
- Level: Upper
- Area: 255 Square Feet
- Dimensions: 17 X 15
Primary bedroom
- Features: Walk-In Closet(s)
- Level: Unspecified
Bedroom 1
- Level: Upper
- Area: 156 Square Feet
- Dimensions: 12 X 13
Bedroom 2
- Level: Upper
- Area: 195 Square Feet
- Dimensions: 13 X 15
Bedroom 3
- Level: Upper
- Area: 120 Square Feet
- Dimensions: 12 X 10
Dining room
- Level: Unspecified
Family room
- Features: Fireplace - Other
- Level: Unspecified
Kitchen
- Features: Kitchen - Electric Cooking, Kitchen Island, Pantry, Double Sink
- Level: Main
- Area: 280 Square Feet
- Dimensions: 20 X 14
Living room
- Level: Main
- Area: 234 Square Feet
- Dimensions: 13 X 18
Heating
- Forced Air, Zoned, Natural Gas
Cooling
- Central Air, Electric
Appliances
- Included: Cooktop, Built-In Range, Oven, Self Cleaning Oven, Disposal, Gas Water Heater
- Laundry: Main Level
Features
- Primary Bath(s), Kitchen Island, Butlers Pantry, Ceiling Fan(s), Air Filter System, Bathroom - Stall Shower, Eat-in Kitchen, Cathedral Ceiling(s), 9'+ Ceilings, High Ceilings
- Flooring: Wood, Carpet
- Windows: Energy Efficient, Skylight(s)
- Basement: Full
- Has fireplace: No
Interior area
- Total structure area: 5,440
- Total interior livable area: 3,650 sqft
- Finished area above ground: 3,650
- Finished area below ground: 0
Property
Parking
- Parking features: On Street, Driveway
- Has uncovered spaces: Yes
Accessibility
- Accessibility features: None
Features
- Levels: Two
- Stories: 2
- Patio & porch: Deck
- Pool features: None
Lot
- Size: 0.84 Acres
- Dimensions: 197.66 x 185.00
- Features: Corner Lot, Cul-De-Sac, Front Yard, Rear Yard, SideYard(s)
Details
- Additional structures: Above Grade, Below Grade
- Parcel number: SM0011200031900000
- Zoning: AC
- Special conditions: Standard
- Other equipment: Intercom
Construction
Type & style
- Home type: SingleFamily
- Architectural style: Transitional
- Property subtype: Single Family Residence
Materials
- Aluminum Siding, Brick
- Foundation: Concrete Perimeter
- Roof: Shingle
Condition
- New construction: No
- Year built: 2003
Utilities & green energy
- Electric: Circuit Breakers
- Sewer: On Site Septic
- Water: Public
- Utilities for property: Cable Connected
Community & neighborhood
Security
- Security features: Security System, Fire Sprinkler System
Location
- Region: Magnolia
- Subdivision: Irish Hills
HOA & financial
HOA
- Has HOA: Yes
- HOA fee: $250 annually
- Services included: Common Area Maintenance, Snow Removal
Other
Other facts
- Listing agreement: Exclusive Right To Sell
- Ownership: Fee Simple
Price history
| Date | Event | Price |
|---|---|---|
| 7/25/2025 | Sold | $500,000+0%$137/sqft |
Source: | ||
| 5/23/2025 | Pending sale | $499,900$137/sqft |
Source: | ||
| 5/13/2025 | Listed for sale | $499,900+4183.6%$137/sqft |
Source: | ||
| 11/14/2005 | Sold | $11,670$3/sqft |
Source: Public Record | ||
Public tax history
| Year | Property taxes | Tax assessment |
|---|---|---|
| 2024 | -- | $471,500 +491.6% |
| 2023 | $2,390 +5.6% | $79,700 |
| 2022 | $2,264 +1.2% | $79,700 |
Find assessor info on the county website
Neighborhood: 19962
Nearby schools
GreatSchools rating
- NAMcilvaine (J. Ralph) Early Childhood CenterGrades: KDistance: 2.2 mi
- 3/10Postlethwait (F. Niel) Middle SchoolGrades: 6-8Distance: 3 mi
- 6/10Caesar Rodney High SchoolGrades: 9-12Distance: 4.6 mi
Schools provided by the listing agent
- District: Caesar Rodney
Source: Bright MLS. This data may not be complete. We recommend contacting the local school district to confirm school assignments for this home.

Get pre-qualified for a loan
At Zillow Home Loans, we can pre-qualify you in as little as 5 minutes with no impact to your credit score.An equal housing lender. NMLS #10287.
Sell for more on Zillow
Get a free Zillow Showcase℠ listing and you could sell for .
$503,700
2% more+ $10,074
With Zillow Showcase(estimated)
$513,774