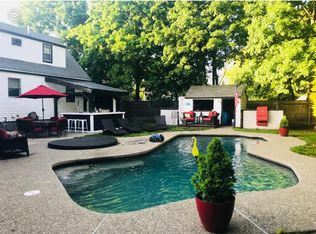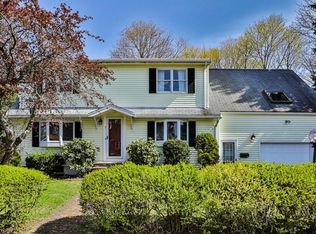Lovely Cape in superb lakeside location in need of repair and updates but with great potential set on a level lot! This home features 2 bedrooms and a half bath on 2nd level and a fireplaced living room, dining room, bedroom, kitchen and full bath on 1st level. There is a 3 season, unheated sunroom/porch which can easily be converted to year round space. There is also an unheated smaller porch off kitchen which would allow for expansion.
This property is off market, which means it's not currently listed for sale or rent on Zillow. This may be different from what's available on other websites or public sources.

