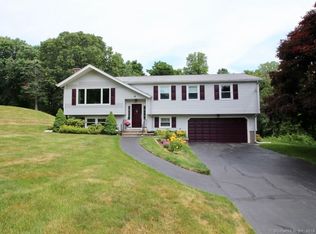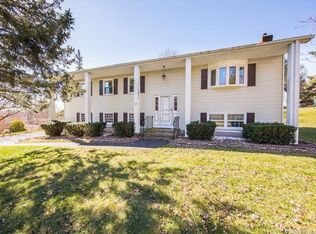Sold for $501,000 on 07/17/25
$501,000
10 Longview Lane, Wallingford, CT 06492
4beds
2,252sqft
Single Family Residence
Built in 1971
0.73 Acres Lot
$456,600 Zestimate®
$222/sqft
$3,553 Estimated rent
Home value
$456,600
$434,000 - $479,000
$3,553/mo
Zestimate® history
Loading...
Owner options
Explore your selling options
What's special
*HIGHEST & BEST OFFER DEADLINE - TUESDAY, JUNE 17th AT 12:00pm ET*'Longing for Longview' - This raised ranch isn't just a house-it's a hidden gem tucked on an ideal a cul-de-sac, quietly waiting for its glow-up. With 4 bedrooms, 2.5 baths, and over 2,000 square feet of living space, she's got the bones, the space, and the soul. The living room charms with a bay window that pulls in natural light, while the dining area offers plenty of elbow room for both weekday dinners and weekend feasts. Off the back, a three-season porch adds a little bonus space to relax, entertain, or just enjoy the breeze. The kitchen's fully functional but flirting with a modern update. And while some rooms wear throwback wallpaper and paint, it's nothing a fresh coat and a weekend couldn't fix. Garage? Attached. Location? Loved. Longview Lane? Living its best life. As part of the Oakdale Woods Association, you'll also score access to a private neighborhood pool (yep, lifeguard included), plus a basketball court and tennis court-because summer fun should be steps from your front door.
Zillow last checked: 8 hours ago
Listing updated: July 18, 2025 at 10:24pm
Listed by:
Wesley Krombel 203-427-1882,
Real Broker CT, LLC 855-450-0442
Bought with:
Jennifer Pomichter, RES.0815181
Coldwell Banker Realty
Source: Smart MLS,MLS#: 24102294
Facts & features
Interior
Bedrooms & bathrooms
- Bedrooms: 4
- Bathrooms: 3
- Full bathrooms: 2
- 1/2 bathrooms: 1
Primary bedroom
- Level: Main
- Area: 204 Square Feet
- Dimensions: 12 x 17
Bedroom
- Level: Main
- Area: 156 Square Feet
- Dimensions: 12 x 13
Bedroom
- Level: Main
- Area: 143 Square Feet
- Dimensions: 11 x 13
Bedroom
- Level: Lower
- Area: 156 Square Feet
- Dimensions: 12 x 13
Primary bathroom
- Level: Main
- Area: 35 Square Feet
- Dimensions: 7 x 5
Bathroom
- Level: Main
- Area: 96 Square Feet
- Dimensions: 12 x 8
Bathroom
- Level: Lower
- Area: 64 Square Feet
- Dimensions: 8 x 8
Family room
- Level: Lower
- Area: 384 Square Feet
- Dimensions: 24 x 16
Kitchen
- Level: Main
- Area: 144 Square Feet
- Dimensions: 12 x 12
Living room
- Level: Main
- Area: 644 Square Feet
- Dimensions: 28 x 23
Sun room
- Level: Main
- Area: 156 Square Feet
- Dimensions: 12 x 13
Heating
- Baseboard, Electric
Cooling
- Central Air
Appliances
- Included: Oven/Range, Range Hood, Refrigerator, Dishwasher, Washer, Dryer, Electric Water Heater, Water Heater
Features
- Basement: Full,Finished
- Attic: Storage,Pull Down Stairs
- Number of fireplaces: 1
Interior area
- Total structure area: 2,252
- Total interior livable area: 2,252 sqft
- Finished area above ground: 1,388
- Finished area below ground: 864
Property
Parking
- Total spaces: 1
- Parking features: Attached
- Attached garage spaces: 1
Features
- Exterior features: Sidewalk, Rain Gutters
Lot
- Size: 0.73 Acres
- Features: Subdivided, Few Trees, Cul-De-Sac
Details
- Parcel number: 2051615
- Zoning: RU40
Construction
Type & style
- Home type: SingleFamily
- Architectural style: Ranch
- Property subtype: Single Family Residence
Materials
- Aluminum Siding
- Foundation: Concrete Perimeter, Raised
- Roof: Asphalt
Condition
- New construction: No
- Year built: 1971
Utilities & green energy
- Sewer: Public Sewer
- Water: Public
- Utilities for property: Underground Utilities
Community & neighborhood
Location
- Region: Wallingford
HOA & financial
HOA
- Has HOA: Yes
- HOA fee: $640 annually
- Amenities included: Basketball Court, Pool, Tennis Court(s)
- Services included: Pool Service
Price history
| Date | Event | Price |
|---|---|---|
| 7/17/2025 | Sold | $501,000+16.5%$222/sqft |
Source: | ||
| 6/18/2025 | Pending sale | $429,900$191/sqft |
Source: | ||
| 6/13/2025 | Listed for sale | $429,900+405.8%$191/sqft |
Source: | ||
| 11/24/1992 | Sold | $85,000$38/sqft |
Source: Public Record | ||
Public tax history
| Year | Property taxes | Tax assessment |
|---|---|---|
| 2025 | $7,164 +10.7% | $297,000 +40.7% |
| 2024 | $6,472 +4.5% | $211,100 |
| 2023 | $6,194 +1% | $211,100 |
Find assessor info on the county website
Neighborhood: 06492
Nearby schools
GreatSchools rating
- NACook Hill SchoolGrades: PK-2Distance: 0.6 mi
- 5/10James H. Moran Middle SchoolGrades: 6-8Distance: 1.8 mi
- 6/10Mark T. Sheehan High SchoolGrades: 9-12Distance: 1.8 mi

Get pre-qualified for a loan
At Zillow Home Loans, we can pre-qualify you in as little as 5 minutes with no impact to your credit score.An equal housing lender. NMLS #10287.
Sell for more on Zillow
Get a free Zillow Showcase℠ listing and you could sell for .
$456,600
2% more+ $9,132
With Zillow Showcase(estimated)
$465,732
