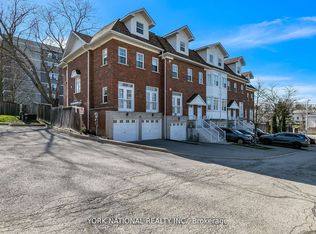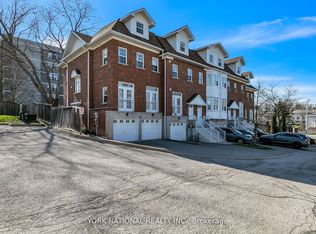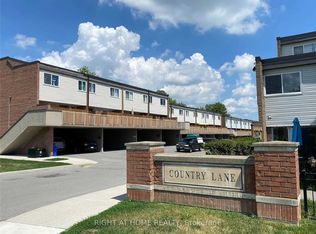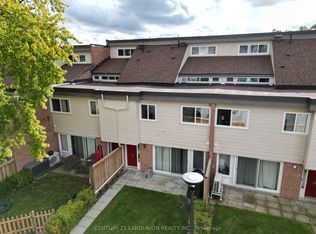Sold for $700,000 on 10/09/25
C$700,000
10 Loring Doolittle Ct #10, Aurora, ON L4G 7Y8
3beds
1,772sqft
Row/Townhouse, Residential, Condominium
Built in ----
-- sqft lot
$-- Zestimate®
C$395/sqft
$-- Estimated rent
Home value
Not available
Estimated sales range
Not available
Not available
Loading...
Owner options
Explore your selling options
What's special
Welcome to your next chapter in the heart of Aurora. This stylish and spacious 3-bedroom, 3-bath condo townhouse is the perfect place to grow your family, offering comfort, modern upgrades, and a location that truly delivers. Nestled just off Yonge and Wellington, you'll be steps away from schools, parks, transit, and shopping. New floor tiles flow through the kitchen, entryway, and powder room, complementing freshly painted cabinets and sleek quartz countertops that make the kitchen as beautiful as it is functional. New laminate flooring and a fresh coat of paint throughout bring a clean, contemporary feel to every room. The fully finished walk-out basement adds versatile living space-perfect for a playroom, home office, or guest suite-and the home offers generous storage throughout, making it as practical as it is stylish. This is your chance to own a turn-key home in one of Aurora's most desirable family-friendly communities.
Zillow last checked: 8 hours ago
Listing updated: October 08, 2025 at 09:28pm
Listed by:
Frank Leo, Broker,
RE/MAX West Realty Inc. Brokerage
Source: ITSO,MLS®#: 40761747Originating MLS®#: Barrie & District Association of REALTORS® Inc.
Facts & features
Interior
Bedrooms & bathrooms
- Bedrooms: 3
- Bathrooms: 3
- Full bathrooms: 2
- 1/2 bathrooms: 1
- Main level bathrooms: 1
Other
- Description: Five piece ensuite
- Features: 5+ Piece, Broadloom, Walk-in Closet
- Level: Second
Bedroom
- Description: Double Closet
- Features: Broadloom
- Level: Second
Bedroom
- Description: Laminate Floor, Double Closet
- Features: Hardwood Floor
- Level: Third
Bathroom
- Features: 2-Piece
- Level: Main
Bathroom
- Features: 5+ Piece
- Level: Second
Bathroom
- Features: 4-Piece
- Level: Third
Breakfast room
- Description: Juliette Balcony
- Features: Balcony/Deck, Tile Floors
- Level: Main
Den
- Level: Third
Family room
- Description: Laminate Floor, Juliette Balcony, Open Concept
- Features: Balcony/Deck, Hardwood Floor
- Level: Third
Kitchen
- Features: Tile Floors
- Level: Main
Living room
- Description: Walk-Out to Deck, Hardwood Floor
- Features: Walkout to Balcony/Deck
- Level: Main
Recreation room
- Description: Walk-Out to Garage
- Features: Carpet Free
- Level: Lower
Heating
- Forced Air, Natural Gas
Cooling
- Central Air
Appliances
- Included: Dishwasher, Dryer, Refrigerator, Stove, Washer
- Laundry: Lower Level
Features
- Other
- Windows: Window Coverings
- Basement: Walk-Out Access,Full,Finished
- Has fireplace: No
Interior area
- Total structure area: 1,772
- Total interior livable area: 1,772 sqft
- Finished area above ground: 1,772
Property
Parking
- Total spaces: 3
- Parking features: Attached Garage, Built-In, Private Drive Single Wide
- Attached garage spaces: 1
- Uncovered spaces: 2
Features
- Patio & porch: Juliette
- Frontage type: West
Lot
- Features: Urban, Near Golf Course, Park, Rec./Community Centre, Schools, Shopping Nearby
Details
- Parcel number: 295730005
- Zoning: R8
Construction
Type & style
- Home type: Townhouse
- Architectural style: 3 Storey
- Property subtype: Row/Townhouse, Residential, Condominium
- Attached to another structure: Yes
Materials
- Brick
- Foundation: Poured Concrete
- Roof: Asphalt Shing
Condition
- 16-30 Years
- New construction: No
Utilities & green energy
- Sewer: Sewer (Municipal)
- Water: Municipal
Community & neighborhood
Location
- Region: Aurora
HOA & financial
HOA
- Has HOA: Yes
- HOA fee: C$680 monthly
- Amenities included: Parking
- Services included: Insurance, Building Maintenance, Doors, Maintenance Grounds, Parking, Snow Removal, Water
Price history
| Date | Event | Price |
|---|---|---|
| 10/9/2025 | Sold | C$700,000C$395/sqft |
Source: ITSO #40761747 | ||
Public tax history
Tax history is unavailable.
Neighborhood: L4G
Nearby schools
GreatSchools rating
No schools nearby
We couldn't find any schools near this home.



