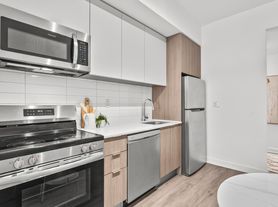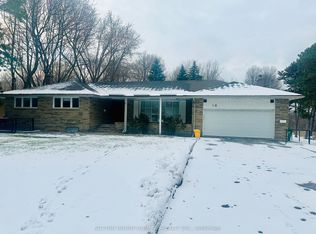Location....Location....Location
Experience The Epitome Of Luxury Living In One of the Most Architecturally Unique Homes,Complete With Premium finishing items and This Stunning Two-Story Modern Masterpiece Showcases Exceptional Craftsmanship And The Finest Quality Materials. Featuring Solid Hardwood Floors On Both The Main And Second Levels, This Custom-Designed Home Also Boasts A Gourmet Chef's Kitchen With upgraded Appliances. Conveniently Located Near Transit Just minutes to bus stops, (5 Mins to Warden Sub-way Station), Top Schools, Groceries, all amenities And Only 15-20 Minutes From Downtown Core. Don't Miss The Perfect Blend Of Style, Comfort,And Convenience!
EXTRAS
Stainless Steel Appliances (Fridge, Stove, Dish washer, Range Hood), Washer and Dryer, 2 car parking, And Plenty Of Pot Lights Throughout!
House for rent
C$3,300/mo
10 Mack Ave, Toronto, ON M1L 1L9
3beds
Price may not include required fees and charges.
Singlefamily
Available now
Central air
Electric dryer hookup laundry
2 Parking spaces parking
Natural gas, forced air, fireplace
What's special
Solid hardwood floorsUpgraded appliancesStainless steel appliancesPlenty of pot lights
- 54 days |
- -- |
- -- |
Zillow last checked: 8 hours ago
Listing updated: December 19, 2025 at 08:46pm
Travel times
Facts & features
Interior
Bedrooms & bathrooms
- Bedrooms: 3
- Bathrooms: 3
- Full bathrooms: 3
Heating
- Natural Gas, Forced Air, Fireplace
Cooling
- Central Air
Appliances
- Included: WD Hookup
- Laundry: Electric Dryer Hookup, Ensuite, Hookups, Laundry Closet, Washer Hookup
Features
- Primary Bedroom - Main Floor, WD Hookup
- Has basement: Yes
- Has fireplace: Yes
Property
Parking
- Total spaces: 2
- Details: Contact manager
Features
- Stories: 2
- Exterior features: Contact manager
Construction
Type & style
- Home type: SingleFamily
- Property subtype: SingleFamily
Materials
- Roof: Asphalt
Community & HOA
Location
- Region: Toronto
Financial & listing details
- Lease term: Contact For Details
Price history
Price history is unavailable.
Neighborhood: Clairlea
Nearby schools
GreatSchools rating
No schools nearby
We couldn't find any schools near this home.

