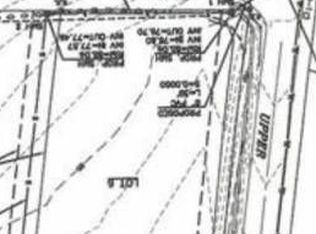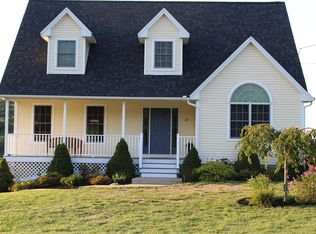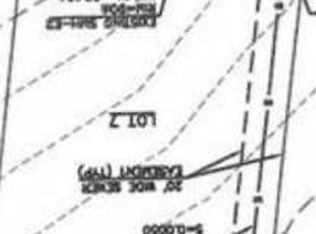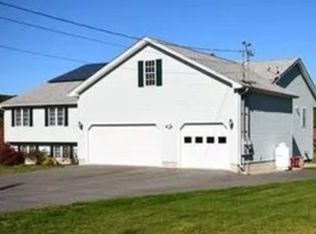Move In Ready!! Extremely well maintained, move in Ready 12 years young contemporary hone located in country peaceful setting. Features included hardwood floors and tile floors, stainless steel appliances, tray ceiling in master bedroom , master suite with full bath includes a corner jet tub and walk in closet, back trex deck with oversized 2 attached garage. Very convenient to schools, all amenities and 7 minutes to Mass Pike.
This property is off market, which means it's not currently listed for sale or rent on Zillow. This may be different from what's available on other websites or public sources.



