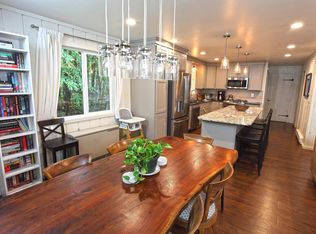Closed
Listed by:
Keith Nowak,
Four Seasons Sotheby's Int'l Realty 802-464-1200
Bought with: Four Seasons Sotheby's Int'l Realty
$375,000
10 Maple Hill Loop, Dover, VT 05356
3beds
1,431sqft
Single Family Residence
Built in 1972
1 Acres Lot
$386,600 Zestimate®
$262/sqft
$3,410 Estimated rent
Home value
$386,600
$344,000 - $429,000
$3,410/mo
Zestimate® history
Loading...
Owner options
Explore your selling options
What's special
This well maintained ski chalet has been in the same family for 30 years and has never been in the rental market. The open Kitchen, Living, and Dining room will invite everyone to gather with a large deck to extend into during the summer months. The large attached garage makes for easy winter access to the home and a nice place to store your firewood. The insulated Drapes at the sliders and storm window inserts help with efficiency. The mudroom offers space to store skis, boots, and boards. Finish off the basement for added space. The Mount Snow Golf Course and the valley Trails are just around the corner. This home is being sold mostly furnished so you can move right in for this ski season without delay. All of this and only a 5 minute drive to Mount Snow, what more could you want?
Zillow last checked: 8 hours ago
Listing updated: November 22, 2023 at 08:39am
Listed by:
Keith Nowak,
Four Seasons Sotheby's Int'l Realty 802-464-1200
Bought with:
Keith Nowak
Four Seasons Sotheby's Int'l Realty
Source: PrimeMLS,MLS#: 4938318
Facts & features
Interior
Bedrooms & bathrooms
- Bedrooms: 3
- Bathrooms: 2
- Full bathrooms: 1
- 3/4 bathrooms: 1
Heating
- Baseboard, Electric
Cooling
- None
Appliances
- Included: Electric Water Heater
Features
- Basement: Concrete,Interior Entry
Interior area
- Total structure area: 2,199
- Total interior livable area: 1,431 sqft
- Finished area above ground: 1,431
- Finished area below ground: 0
Property
Parking
- Total spaces: 384
- Parking features: Paved, Attached
- Garage spaces: 384
Features
- Levels: Two
- Stories: 2
- Frontage length: Road frontage: 140
Lot
- Size: 1 Acres
- Features: Sloped
Details
- Parcel number: 18305812799
- Zoning description: R
Construction
Type & style
- Home type: SingleFamily
- Architectural style: Chalet
- Property subtype: Single Family Residence
Materials
- Wood Frame, Wood Siding
- Foundation: Concrete
- Roof: Metal
Condition
- New construction: No
- Year built: 1972
Utilities & green energy
- Electric: Circuit Breakers
- Sewer: Public Sewer
- Utilities for property: Fiber Optic Internt Avail
Community & neighborhood
Location
- Region: West Dover
Price history
| Date | Event | Price |
|---|---|---|
| 11/22/2023 | Sold | $375,000-5.1%$262/sqft |
Source: | ||
| 7/31/2023 | Listed for sale | $395,000+2.6%$276/sqft |
Source: | ||
| 12/22/2022 | Listing removed | -- |
Source: | ||
| 12/3/2022 | Listed for sale | $385,000+202%$269/sqft |
Source: | ||
| 5/29/1991 | Sold | $127,500$89/sqft |
Source: Public Record | ||
Public tax history
| Year | Property taxes | Tax assessment |
|---|---|---|
| 2024 | -- | $179,910 |
| 2023 | -- | $179,910 |
| 2022 | -- | $179,910 |
Find assessor info on the county website
Neighborhood: 05356
Nearby schools
GreatSchools rating
- NAMarlboro Elementary SchoolGrades: PK-8Distance: 9.1 mi
- 5/10Twin Valley Middle High SchoolGrades: 6-12Distance: 10.7 mi
- NADover Elementary SchoolGrades: PK-6Distance: 3 mi

Get pre-qualified for a loan
At Zillow Home Loans, we can pre-qualify you in as little as 5 minutes with no impact to your credit score.An equal housing lender. NMLS #10287.
