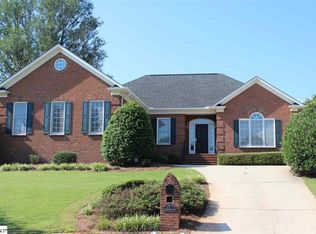Sold for $612,000 on 11/12/25
$612,000
10 March Winds Ct, Greer, SC 29650
5beds
2,846sqft
Single Family Residence, Residential
Built in ----
0.27 Acres Lot
$612,100 Zestimate®
$215/sqft
$5,331 Estimated rent
Home value
$612,100
$581,000 - $643,000
$5,331/mo
Zestimate® history
Loading...
Owner options
Explore your selling options
What's special
Located on a quiet cul-de-sac in highly sought-after River Oaks, this meticulously maintained home has fresh paint throughout and new carpeting. Minutes from Pelham Road, I-85, and Riverside schools.
Zillow last checked: 8 hours ago
Listing updated: November 12, 2025 at 11:19am
Listed by:
John Bowen 864-275-4535,
Keller Williams Greenville Central
Bought with:
Ronda Holder
BHHS C.Dan Joyner-Woodruff Rd
Source: Greater Greenville AOR,MLS#: 1562213
Facts & features
Interior
Bedrooms & bathrooms
- Bedrooms: 5
- Bathrooms: 4
- Full bathrooms: 3
- 1/2 bathrooms: 1
- Main level bathrooms: 2
- Main level bedrooms: 2
Primary bedroom
- Area: 252
- Dimensions: 18 x 14
Bedroom 2
- Area: 210
- Dimensions: 15 x 14
Bedroom 3
- Area: 168
- Dimensions: 14 x 12
Bedroom 4
- Area: 154
- Dimensions: 14 x 11
Bedroom 5
- Area: 234
- Dimensions: 18 x 13
Primary bathroom
- Features: Double Sink, Full Bath, Shower-Separate, Tub-Garden, Tub-Separate, Walk-In Closet(s)
- Level: Main
Dining room
- Area: 144
- Dimensions: 16 x 9
Kitchen
- Area: 210
- Dimensions: 15 x 14
Living room
- Area: 360
- Dimensions: 20 x 18
Heating
- Forced Air, Natural Gas
Cooling
- Central Air, Electric
Appliances
- Included: Dishwasher, Electric Oven, Free-Standing Electric Range, Microwave, Gas Water Heater
- Laundry: 1st Floor, Walk-in, Laundry Room
Features
- Ceiling Fan(s), Ceiling Smooth, Countertops-Solid Surface, Walk-In Closet(s), Pantry
- Flooring: Carpet, Ceramic Tile, Wood
- Doors: Storm Door(s)
- Windows: Insulated Windows
- Basement: None
- Attic: Storage
- Number of fireplaces: 1
- Fireplace features: Gas Log
Interior area
- Total structure area: 2,846
- Total interior livable area: 2,846 sqft
Property
Parking
- Total spaces: 2
- Parking features: Attached, Garage Door Opener, Side/Rear Entry, Circular Driveway, Paved, Concrete
- Attached garage spaces: 2
- Has uncovered spaces: Yes
Features
- Levels: Two
- Stories: 2
- Patio & porch: Patio, Front Porch, Screened
- Fencing: Fenced
Lot
- Size: 0.27 Acres
- Features: Cul-De-Sac, Few Trees, Sprklr In Grnd-Full Yard, 1/2 Acre or Less
- Topography: Level
Details
- Parcel number: 0534.2801029.00
Construction
Type & style
- Home type: SingleFamily
- Architectural style: Traditional
- Property subtype: Single Family Residence, Residential
Materials
- Brick Veneer
- Foundation: Crawl Space
- Roof: Architectural
Utilities & green energy
- Sewer: Public Sewer
- Water: Public
- Utilities for property: Cable Available, Underground Utilities
Community & neighborhood
Community
- Community features: Street Lights, Pool, Sidewalks, Tennis Court(s)
Location
- Region: Greer
- Subdivision: River Oaks
Price history
| Date | Event | Price |
|---|---|---|
| 11/12/2025 | Sold | $612,000-4.3%$215/sqft |
Source: | ||
| 9/9/2025 | Contingent | $639,500$225/sqft |
Source: | ||
| 8/22/2025 | Price change | $639,500-2.9%$225/sqft |
Source: | ||
| 7/14/2025 | Listed for sale | $658,900-1.6%$232/sqft |
Source: | ||
| 7/12/2025 | Contingent | $669,500$235/sqft |
Source: | ||
Public tax history
| Year | Property taxes | Tax assessment |
|---|---|---|
| 2024 | $2,175 -1.8% | $384,620 |
| 2023 | $2,216 +10.4% | $384,620 |
| 2022 | $2,007 -0.1% | $384,620 |
Find assessor info on the county website
Neighborhood: 29650
Nearby schools
GreatSchools rating
- 10/10Buena Vista Elementary SchoolGrades: K-5Distance: 0.6 mi
- 5/10Riverside Middle SchoolGrades: 6-8Distance: 1.1 mi
- 10/10Riverside High SchoolGrades: 9-12Distance: 0.9 mi
Schools provided by the listing agent
- Elementary: Buena Vista
- Middle: Riverside
- High: Riverside
Source: Greater Greenville AOR. This data may not be complete. We recommend contacting the local school district to confirm school assignments for this home.
Get a cash offer in 3 minutes
Find out how much your home could sell for in as little as 3 minutes with a no-obligation cash offer.
Estimated market value
$612,100
Get a cash offer in 3 minutes
Find out how much your home could sell for in as little as 3 minutes with a no-obligation cash offer.
Estimated market value
$612,100
