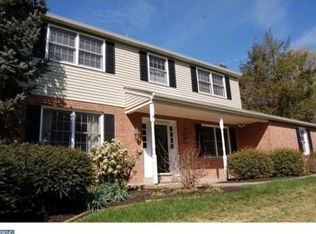10 Mars Road is in the development of North Star & sits proudly on a nice elevated lot(0.71). This home is in the Red Clay School District & feeds into the highly thought off North Star Elementary School K-5. When you enter through the new front door into this spacious newly tiled foyer you notice the neutral tones of the recently painted home & how pride of ownership shines through. To the right of the entryway you have the living Room which offers triple aspect, lovely hardwoods, moldings & a pellet stove added in 2014, perfect for those chilly winter days. To the left is the dining room with hardwoods, chair rail & ample space for large dinner parties. The kitchen was completely renovated in 2014 & offers all the bell & whistles todays discerning buyers are looking for. The Cherry cabinets with a nutmeg glaze feature "soft close" drawers & doors with the convenience of pullout shelving, under mounted lighting, granite counters Travertine back splash, stainless steel Kitchen Aid Appliances including a wine cooler & a 5 burner cook top, double oven & a built in microwave. For casual dining you can eat at the peninsula or at the kitchen table in the breakfast nook. Just off the kitchen is the family room with the homes second fireplace, which offers access to the large patio & the front porch. Upstairs on the 2nd floor this home offers 4 spacious bedrooms with plenty of closet space & access to the attic. This property features a double attached garage & also offers a detached single garage, which gives you multiple options, whether you have an additional car or need extra storage. The other noteworthy features include Septic system replaced in 2013, roof 2006, AC 5 years old & the furnace 6 years old.
This property is off market, which means it's not currently listed for sale or rent on Zillow. This may be different from what's available on other websites or public sources.
