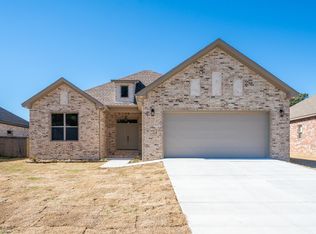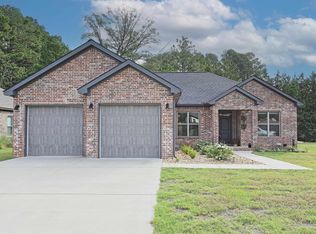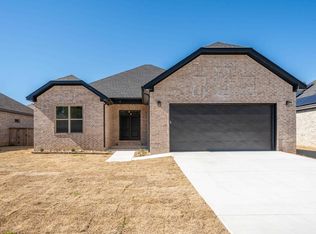Closed
$355,900
10 Mayce Ln, Sheridan, AR 72150
4beds
2,163sqft
Single Family Residence
Built in 2024
10,454.4 Square Feet Lot
$352,300 Zestimate®
$165/sqft
$1,818 Estimated rent
Home value
$352,300
$328,000 - $377,000
$1,818/mo
Zestimate® history
Loading...
Owner options
Explore your selling options
What's special
BEAUTIFUL NEW CONSTRUCTION located within Sheridan's highly sought-after Legacy Pointe Subdivision! This open concept home features luxury vinyl floors throughout, a separate laundry and mudroom, and stainless steel appliances. The large primary suite has walk in closets, a freestanding soaking tub, and an oversized tile shower. Back yard is fully fenced and has an oversized covered patio. The neighborhood entrance is soon to have 2 functional gates, as well as a brick wall for privacy. This home qualifies for Rural Development loan programs, which means you can own for no money down! Come see this beautiful home and make it yours today!
Zillow last checked: 8 hours ago
Listing updated: May 17, 2024 at 10:28am
Listed by:
Ashley Crouse 501-551-1114,
Trademark Real Estate, Inc.
Bought with:
Ashley Crouse, AR
Trademark Real Estate, Inc.
Source: CARMLS,MLS#: 24007416
Facts & features
Interior
Bedrooms & bathrooms
- Bedrooms: 4
- Bathrooms: 3
- Full bathrooms: 2
- 1/2 bathrooms: 1
Dining room
- Features: Kitchen/Dining Combo, Living/Dining Combo, Breakfast Bar
Heating
- Electric
Cooling
- Electric
Appliances
- Included: Free-Standing Range, Microwave, Electric Range, Dishwasher, Disposal, Electric Water Heater
- Laundry: Washer Hookup, Electric Dryer Hookup, Laundry Room
Features
- Walk-In Closet(s), Ceiling Fan(s), Walk-in Shower, Breakfast Bar, Wired for Data, Pantry, Sheet Rock, Sheet Rock Ceiling, Tray Ceiling(s), Primary Bedroom/Main Lv, Guest Bedroom/Main Lv, 4 Bedrooms Same Level
- Flooring: Luxury Vinyl
- Doors: Insulated Doors
- Windows: Insulated Windows, Low Emissivity Windows
- Attic: Floored
- Has fireplace: No
- Fireplace features: None
Interior area
- Total structure area: 2,163
- Total interior livable area: 2,163 sqft
Property
Parking
- Total spaces: 2
- Parking features: Garage, Two Car, Garage Door Opener
- Has garage: Yes
Features
- Levels: One
- Stories: 1
- Exterior features: Rain Gutters
- Fencing: Full,Wood
Lot
- Size: 10,454 sqft
- Features: Level, Subdivided
Details
- Parcel number: 70001765005
Construction
Type & style
- Home type: SingleFamily
- Architectural style: Traditional
- Property subtype: Single Family Residence
Materials
- Brick
- Foundation: Slab
- Roof: Shingle
Condition
- New construction: Yes
- Year built: 2024
Utilities & green energy
- Electric: Electric-Co-op
- Sewer: Public Sewer
- Water: Public
- Utilities for property: Underground Utilities
Green energy
- Energy efficient items: Doors, Ridge Vents/Caps
Community & neighborhood
Security
- Security features: Smoke Detector(s)
Community
- Community features: Mandatory Fee, Gated
Location
- Region: Sheridan
- Subdivision: LEGACY POINTE
HOA & financial
HOA
- Has HOA: Yes
- HOA fee: Has HOA fee
- Services included: Maintenance Grounds, Security
Other
Other facts
- Listing terms: VA Loan,FHA,Conventional,Cash,USDA Loan
- Road surface type: Paved
Price history
| Date | Event | Price |
|---|---|---|
| 5/15/2024 | Sold | $355,900-3.2%$165/sqft |
Source: | ||
| 4/25/2024 | Contingent | $367,500+3.3%$170/sqft |
Source: | ||
| 4/12/2024 | Price change | $355,900-3.2%$165/sqft |
Source: | ||
| 3/6/2024 | Listed for sale | $367,500-3.3%$170/sqft |
Source: | ||
| 1/1/2024 | Listing removed | $379,900$176/sqft |
Source: | ||
Public tax history
| Year | Property taxes | Tax assessment |
|---|---|---|
| 2024 | $3,291 +2579.1% | $4,800 |
| 2023 | $123 +8.3% | $4,800 |
| 2022 | $113 +9.1% | $4,800 |
Find assessor info on the county website
Neighborhood: 72150
Nearby schools
GreatSchools rating
- NASheridan Elementary SchoolGrades: PK-2Distance: 0.5 mi
- 6/10Sheridan Middle SchoolGrades: 6-8Distance: 1.3 mi
- 6/10Sheridan High SchoolGrades: 9-12Distance: 0.8 mi

Get pre-qualified for a loan
At Zillow Home Loans, we can pre-qualify you in as little as 5 minutes with no impact to your credit score.An equal housing lender. NMLS #10287.


