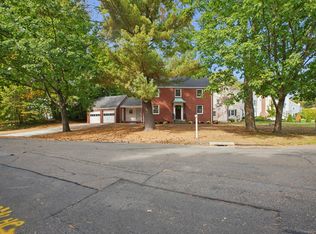Sold for $595,000
$595,000
10 Meadowbrook Road, Hamden, CT 06517
4beds
1,894sqft
Single Family Residence
Built in 1940
0.25 Acres Lot
$615,300 Zestimate®
$314/sqft
$3,532 Estimated rent
Home value
$615,300
$548,000 - $689,000
$3,532/mo
Zestimate® history
Loading...
Owner options
Explore your selling options
What's special
Discover this exquisite Colonial residence nestled in the heart of the highly-sought after Spring Glen neighborhood. Blending timeless architectural charm with thoughtful modern enhancements, this elegant home features spacious living areas, hardwood floors, beautiful architectural details, and an abundance of natural light. The grand front-to-back living room immediately captivates with its generous proportions, abundance of natural light, and beautiful cozy fireplace. The heart of the home is the meticulously updated kitchen, featuring a spacious island, granite countertops, and high-end stainless steel appliances, perfect for both intimate meals and sophisticated entertaining. The kitchen flows effortlessly into the spacious dining room, creating an inviting space for gatherings and formal dinners! Ascend upstairs to your private escape, the large primary suite with plenty of room to unwind, offers a peaceful retreat after a busy day. Three additional spacious bedrooms and full bath offer comfort for everyone. The bright three-season sunroom is perfect for morning coffee or evening repose, with panoramic views of the lush, beautifully landscaped, level backyard- an oasis with plenty of space for relaxing on the deck, entertaining, gardening, or leisurely activities! This exceptional property offers classic character, comfort, and modern luxury situated in a wonderful location near shops, parks, and schools, with convenient access to downtown New Haven, Yale, and highways.
Zillow last checked: 8 hours ago
Listing updated: July 01, 2025 at 01:46pm
Listed by:
Nancy Lydell 203-464-4552,
Calcagni Real Estate 203-272-1821
Bought with:
John Hill, REB.0795121
Seabury Hill REALTORS
Source: Smart MLS,MLS#: 24094630
Facts & features
Interior
Bedrooms & bathrooms
- Bedrooms: 4
- Bathrooms: 3
- Full bathrooms: 2
- 1/2 bathrooms: 1
Primary bedroom
- Features: Walk-In Closet(s), Hardwood Floor
- Level: Upper
- Area: 230.91 Square Feet
- Dimensions: 12.9 x 17.9
Bedroom
- Features: Hardwood Floor
- Level: Upper
- Area: 157.2 Square Feet
- Dimensions: 13.1 x 12
Bedroom
- Features: Hardwood Floor
- Level: Upper
- Area: 114.4 Square Feet
- Dimensions: 11 x 10.4
Bedroom
- Features: Hardwood Floor
- Level: Upper
- Area: 124 Square Feet
- Dimensions: 12.4 x 10
Primary bathroom
- Features: Stall Shower, Tile Floor
- Level: Upper
Bathroom
- Features: Tile Floor
- Level: Main
Bathroom
- Features: Tub w/Shower, Tile Floor
- Level: Upper
Dining room
- Features: Hardwood Floor
- Level: Main
- Area: 175.45 Square Feet
- Dimensions: 12.1 x 14.5
Kitchen
- Features: Granite Counters, Kitchen Island, Tile Floor
- Level: Main
- Area: 212.67 Square Feet
- Dimensions: 15.3 x 13.9
Living room
- Features: Fireplace, Hardwood Floor
- Level: Main
- Area: 302.08 Square Feet
- Dimensions: 12.8 x 23.6
Sun room
- Features: Sliders, Wall/Wall Carpet
- Level: Main
- Area: 168.72 Square Feet
- Dimensions: 11.1 x 15.2
Heating
- Hot Water, Radiator, Natural Gas
Cooling
- Central Air, Whole House Fan
Appliances
- Included: Electric Cooktop, Electric Range, Range Hood, Refrigerator, Dishwasher, Dryer, Gas Water Heater, Water Heater
- Laundry: Lower Level
Features
- Entrance Foyer
- Basement: Full,Sump Pump
- Attic: Storage,Walk-up
- Number of fireplaces: 1
Interior area
- Total structure area: 1,894
- Total interior livable area: 1,894 sqft
- Finished area above ground: 1,894
Property
Parking
- Total spaces: 4
- Parking features: Attached, Paved, Driveway, Garage Door Opener, Private
- Attached garage spaces: 2
- Has uncovered spaces: Yes
Features
- Patio & porch: Deck
- Exterior features: Garden, Lighting, Underground Sprinkler
Lot
- Size: 0.25 Acres
- Features: Few Trees, Level
Details
- Parcel number: 1138513
- Zoning: R4
Construction
Type & style
- Home type: SingleFamily
- Architectural style: Colonial
- Property subtype: Single Family Residence
Materials
- Aluminum Siding, Brick
- Foundation: Concrete Perimeter
- Roof: Asphalt
Condition
- New construction: No
- Year built: 1940
Utilities & green energy
- Sewer: Public Sewer
- Water: Public
Community & neighborhood
Location
- Region: Hamden
- Subdivision: Spring Glen
Price history
| Date | Event | Price |
|---|---|---|
| 7/1/2025 | Sold | $595,000-0.8%$314/sqft |
Source: | ||
| 7/1/2025 | Pending sale | $599,900$317/sqft |
Source: | ||
| 5/28/2025 | Price change | $599,900-4.8%$317/sqft |
Source: | ||
| 5/12/2025 | Listed for sale | $630,000+14.5%$333/sqft |
Source: | ||
| 6/9/2022 | Sold | $550,000+10%$290/sqft |
Source: | ||
Public tax history
| Year | Property taxes | Tax assessment |
|---|---|---|
| 2025 | $19,022 +45.4% | $366,660 +55.8% |
| 2024 | $13,087 -11.8% | $235,340 -10.6% |
| 2023 | $14,839 +1.6% | $263,200 |
Find assessor info on the county website
Neighborhood: 06517
Nearby schools
GreatSchools rating
- 7/10Spring Glen SchoolGrades: K-6Distance: 0.3 mi
- 4/10Hamden Middle SchoolGrades: 7-8Distance: 1 mi
- 4/10Hamden High SchoolGrades: 9-12Distance: 0.9 mi
Get pre-qualified for a loan
At Zillow Home Loans, we can pre-qualify you in as little as 5 minutes with no impact to your credit score.An equal housing lender. NMLS #10287.
Sell for more on Zillow
Get a Zillow Showcase℠ listing at no additional cost and you could sell for .
$615,300
2% more+$12,306
With Zillow Showcase(estimated)$627,606
