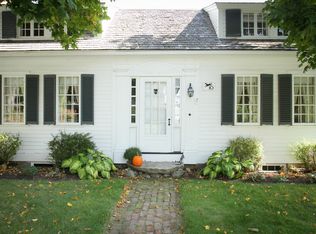Closed
Listed by:
Marc Tieger,
Tieger Realty Co. Inc. 603-532-8765
Bought with: Four Seasons Sotheby's International Realty
$825,000
10 Meetinghouse Road, Jaffrey, NH 03452
6beds
3,478sqft
Single Family Residence
Built in 1830
1.19 Acres Lot
$840,100 Zestimate®
$237/sqft
$3,680 Estimated rent
Home value
$840,100
Estimated sales range
Not available
$3,680/mo
Zestimate® history
Loading...
Owner options
Explore your selling options
What's special
IN THE HEART OF JAFFREY CENTER VILLAGE, this handsome center chimney Colonial, is one of the loveliest homes that we have offered. When you enter from Meetinghouse Road through the foyer, you'll be in the gracious center hall. To the right is a quite large fireplaced living room with a convenient "ell", ideal for gatherings. The adjacent den has a 6' window seat, closets, a door leading to the patio and a lavatory. To the left is the fireplaced formal dining room which accesses a lovely brick-floored porch. Through the butler's pantry is the recently renovated kitchen with a breakfast peninsula, ample cabinets and all appliances. A laundry room and short staircase leads to the "guest suite" which is over the 2 car garage. It's an ideal office, hideaway or overflow for guests and family. Using the main staircase to access the 2nd floor, there are 2 south-facing bedrooms looking out toward the Common. The primary bedroom which is over the living room has a beautiful delft tile fireplace. The westerly bedroom also has a fireplace with an attached "birthing room" and access to the deck. To the rear is a closeted 3rd bedroom. The attached 2 car garage leads into the house. There is also a garden shed and outdoor firepit area. So much more: handsome wide board pine floors throughout, crown moldings, and side patio. The house is professionally landscaped. Located in Jaffrey Center Historic District.
Zillow last checked: 8 hours ago
Listing updated: June 30, 2025 at 10:12am
Listed by:
Marc Tieger,
Tieger Realty Co. Inc. 603-532-8765
Bought with:
Michelle R Carter
Four Seasons Sotheby's International Realty
Source: PrimeMLS,MLS#: 5042269
Facts & features
Interior
Bedrooms & bathrooms
- Bedrooms: 6
- Bathrooms: 4
- Full bathrooms: 3
- 1/2 bathrooms: 1
Heating
- Oil, Hot Water
Cooling
- None
Appliances
- Included: Dishwasher, Microwave, Electric Range, Refrigerator, Water Heater off Boiler
Features
- Kitchen Island, Walk-In Closet(s)
- Flooring: Hardwood, Softwood, Vinyl
- Windows: Screens, Storm Window(s)
- Basement: Full,Unfinished,Walk-Up Access
- Has fireplace: Yes
- Fireplace features: Wood Burning, 3+ Fireplaces
Interior area
- Total structure area: 4,378
- Total interior livable area: 3,478 sqft
- Finished area above ground: 3,478
- Finished area below ground: 0
Property
Parking
- Total spaces: 3
- Parking features: Paved, Driveway
- Garage spaces: 3
- Has uncovered spaces: Yes
Accessibility
- Accessibility features: 1st Floor 1/2 Bathroom
Features
- Levels: Two
- Stories: 2
- Patio & porch: Patio, Enclosed Porch
- Exterior features: Garden, Shed
- Fencing: Partial
- Frontage length: Road frontage: 491
Lot
- Size: 1.19 Acres
- Features: Country Setting, Landscaped, Level, Trail/Near Trail, Near Golf Course
Details
- Additional structures: Outbuilding
- Parcel number: JAFFM228B76L
- Zoning description: Residence A
Construction
Type & style
- Home type: SingleFamily
- Architectural style: Antique,Colonial
- Property subtype: Single Family Residence
Materials
- Wood Frame, Clapboard Exterior
- Foundation: Fieldstone, Granite
- Roof: Shingle,Slate
Condition
- New construction: No
- Year built: 1830
Utilities & green energy
- Electric: 100 Amp Service, Circuit Breakers
- Sewer: Public Sewer
- Utilities for property: Phone
Community & neighborhood
Security
- Security features: Security System, Smoke Detector(s)
Location
- Region: Jaffrey
Other
Other facts
- Road surface type: Paved
Price history
| Date | Event | Price |
|---|---|---|
| 6/30/2025 | Sold | $825,000$237/sqft |
Source: | ||
| 5/30/2025 | Contingent | $825,000$237/sqft |
Source: | ||
| 5/21/2025 | Listed for sale | $825,000+83.3%$237/sqft |
Source: | ||
| 12/17/2014 | Sold | $450,000$129/sqft |
Source: Public Record Report a problem | ||
| 12/2/2014 | Price change | $450,000-14.3%$129/sqft |
Source: Landvest, Inc #NH0413 Report a problem | ||
Public tax history
| Year | Property taxes | Tax assessment |
|---|---|---|
| 2024 | $17,945 -1.6% | $547,100 |
| 2023 | $18,246 +7.7% | $547,100 |
| 2022 | $16,949 +11.1% | $547,100 |
Find assessor info on the county website
Neighborhood: 03452
Nearby schools
GreatSchools rating
- 3/10Jaffrey Grade SchoolGrades: PK-5Distance: 1.7 mi
- 4/10Jaffrey-Rindge Middle SchoolGrades: 6-8Distance: 2.1 mi
- 9/10Conant High SchoolGrades: 9-12Distance: 2.1 mi
Schools provided by the listing agent
- Elementary: Jaffrey Grade School
- Middle: Jaffrey-Rindge Middle School
- High: Conant High School
- District: Jaffrey-Rindge Coop Sch Dst
Source: PrimeMLS. This data may not be complete. We recommend contacting the local school district to confirm school assignments for this home.

Get pre-qualified for a loan
At Zillow Home Loans, we can pre-qualify you in as little as 5 minutes with no impact to your credit score.An equal housing lender. NMLS #10287.
