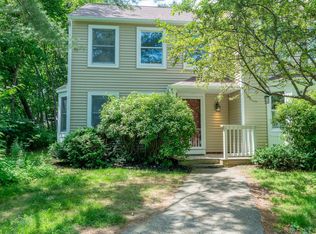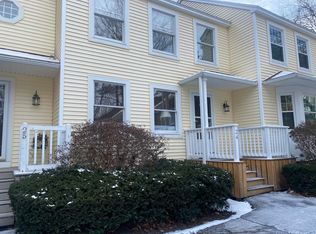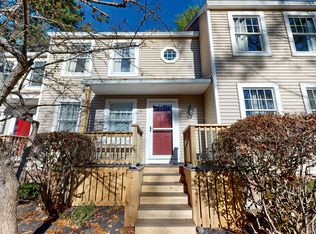Closed
$415,000
10 Merrymeeting Drive #10, Portland, ME 04103
3beds
1,458sqft
Condominium
Built in 1989
-- sqft lot
$451,500 Zestimate®
$285/sqft
$2,951 Estimated rent
Home value
$451,500
$429,000 - $474,000
$2,951/mo
Zestimate® history
Loading...
Owner options
Explore your selling options
What's special
Welcome to what could be your dream home in the serene North Deering area of Portland! This sweet three-bedroom townhouse offers a perfect blend of modern living and natural beauty.
As you step inside, you'll immediately be captivated by the bright and sunny ambiance of the first floor. The open layout provides an inviting atmosphere, perfect for both daily living and entertaining.
In the living room, you'll find a working wood fireplace for extra warmth in the winter months while you also have both heat pumps and efficient natural gas for heating and cooling. The kitchen features white cabinets and sleek stone countertops and is a chef's delight with its newer gas range and open pass through to the dining area. The first floor is rounded out by a direct entry one car garage and charming half bath for guests.
Heading up to the second floor, you'll find two generously sized bedrooms, one of which boasts an attached full bathroom that passes through to the hallway where you'll find your conveniently located washer and dryer.
The third bedroom on the third floor, complete with its own full bathroom, offers wonderful privacy and versatility. Whether you envision it as a primary suite, a home office, or a serene hideaway, this top-level space is limited only by your imagination.
Outside, step onto your private deck, surrounded by nature's beauty. It's the perfect spot to relax while enjoying the peaceful surroundings. Nearby trails invite you to explore the great outdoors, making this location a nature lover's paradise. The association allows two pets for owner-occupied homes and also allows long-term rentals with a written lease.
Don't miss the opportunity to make this North Deering townhouse your new home. Swing by the Open House on Sunday from 1-3:00 or reach out to arrange a private showing.
Zillow last checked: 8 hours ago
Listing updated: October 01, 2024 at 07:23pm
Listed by:
Portside Real Estate Group
Bought with:
Portside Real Estate Group
Source: Maine Listings,MLS#: 1573358
Facts & features
Interior
Bedrooms & bathrooms
- Bedrooms: 3
- Bathrooms: 3
- Full bathrooms: 2
- 1/2 bathrooms: 1
Primary bedroom
- Features: Closet, Full Bath
- Level: Second
Bedroom 2
- Level: Second
Bedroom 3
- Features: Full Bath
- Level: Third
Kitchen
- Level: First
Living room
- Features: Wood Burning Fireplace
- Level: First
Heating
- Baseboard, Direct Vent Heater, Heat Pump, Hot Water
Cooling
- Heat Pump
Appliances
- Included: Dishwasher, Dryer, Microwave, Gas Range, Refrigerator, Washer
Features
- Bathtub, Shower, Primary Bedroom w/Bath
- Flooring: Carpet, Laminate, Tile
- Doors: Storm Door(s)
- Basement: None
- Number of fireplaces: 1
Interior area
- Total structure area: 1,458
- Total interior livable area: 1,458 sqft
- Finished area above ground: 1,458
- Finished area below ground: 0
Property
Parking
- Total spaces: 1
- Parking features: Paved, 1 - 4 Spaces, Garage Door Opener
- Attached garage spaces: 1
Features
- Patio & porch: Deck
- Has view: Yes
- View description: Trees/Woods
Lot
- Features: City Lot, Neighborhood, Landscaped, Wooded
Details
- Zoning: R3
- Other equipment: Cable, Internet Access Available
Construction
Type & style
- Home type: Condo
- Architectural style: Other
- Property subtype: Condominium
Materials
- Wood Frame, Clapboard, Shingle Siding, Wood Siding
- Foundation: Slab
- Roof: Pitched,Shingle
Condition
- Year built: 1989
Utilities & green energy
- Electric: On Site, Circuit Breakers, Underground
- Sewer: Quasi-Public
- Water: Public
- Utilities for property: Utilities On
Community & neighborhood
Security
- Security features: Air Radon Mitigation System
Location
- Region: Portland
- Subdivision: Fallbrook
HOA & financial
HOA
- Has HOA: Yes
- HOA fee: $455 monthly
Other
Other facts
- Road surface type: Paved
Price history
| Date | Event | Price |
|---|---|---|
| 11/2/2023 | Sold | $415,000+3.8%$285/sqft |
Source: | ||
| 11/2/2023 | Pending sale | $399,900$274/sqft |
Source: | ||
| 10/4/2023 | Contingent | $399,900$274/sqft |
Source: | ||
| 9/28/2023 | Listed for sale | $399,900+66%$274/sqft |
Source: | ||
| 8/30/2017 | Sold | $240,900-5.5%$165/sqft |
Source: | ||
Public tax history
Tax history is unavailable.
Neighborhood: North Deering
Nearby schools
GreatSchools rating
- 7/10Harrison Lyseth Elementary SchoolGrades: PK-5Distance: 0.5 mi
- 4/10Lyman Moore Middle SchoolGrades: 6-8Distance: 0.4 mi
- 5/10Casco Bay High SchoolGrades: 9-12Distance: 0.6 mi

Get pre-qualified for a loan
At Zillow Home Loans, we can pre-qualify you in as little as 5 minutes with no impact to your credit score.An equal housing lender. NMLS #10287.
Sell for more on Zillow
Get a free Zillow Showcase℠ listing and you could sell for .
$451,500
2% more+ $9,030
With Zillow Showcase(estimated)
$460,530

