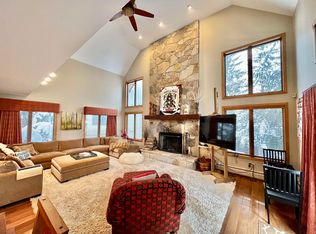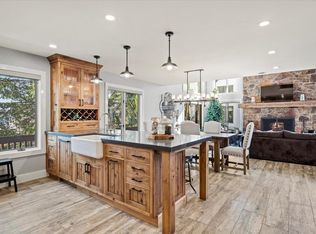Closed
Listed by:
Christiane Carroccio,
TPW Real Estate 802-366-1430
Bought with: TPW Real Estate
$1,025,000
10 Middle Ridge Road, Winhall, VT 05340
4beds
2,160sqft
Condominium, Townhouse
Built in 1988
-- sqft lot
$1,024,700 Zestimate®
$475/sqft
$4,662 Estimated rent
Home value
$1,024,700
Estimated sales range
Not available
$4,662/mo
Zestimate® history
Loading...
Owner options
Explore your selling options
What's special
Fox Chapel luxury townhome at Stratton. This four bedroom, four bathroom home is offered with the ability to skip the wait list at the Stratton Mountain Club. Renovated bathrooms and air conditioning make this the year round place to be. Prime location next to the ‘Chapel of the Snows’ and the Commons, walk to the Stratton village for ski access, dining, shopping, and resort amenities. Watch the fireworks from your front deck, in your pajamas! Main floor is made up of a functional mudroom entry, powder room, kitchen open to dining, and a living room with vaulted ceiling. Wood burning fireplace is the focus of this floor, and is one of two fireplaces. The primary suite is a private escape on the upper floor. Three additional bedrooms, one en-suite, and the other two share a hallway bathroom. These two bathrooms were completely renovated in 2024. This turnkey property trades furnished, with Stratton sports center bond current for access to indoor pool, gym, fitness classes, indoor and outdoor tennis, and pickleball.
Zillow last checked: 8 hours ago
Listing updated: October 10, 2025 at 01:06pm
Listed by:
Christiane Carroccio,
TPW Real Estate 802-366-1430
Bought with:
Christiane Carroccio
TPW Real Estate
Source: PrimeMLS,MLS#: 5054502
Facts & features
Interior
Bedrooms & bathrooms
- Bedrooms: 4
- Bathrooms: 4
- Full bathrooms: 3
- 1/4 bathrooms: 1
Heating
- Oil, Baseboard
Cooling
- None
Features
- Has basement: No
Interior area
- Total structure area: 2,160
- Total interior livable area: 2,160 sqft
- Finished area above ground: 2,160
- Finished area below ground: 0
Property
Parking
- Parking features: Paved, Assigned
Features
- Levels: 3
- Stories: 3
- Has view: Yes
- View description: Mountain(s)
Lot
- Features: Landscaped, Sidewalks, Ski Area, Views, Walking Trails, Mountain, Neighborhood
Details
- Zoning description: Residential
Construction
Type & style
- Home type: Townhouse
- Architectural style: Chalet
- Property subtype: Condominium, Townhouse
Materials
- Wood Frame, Stucco Exterior
- Foundation: Poured Concrete
- Roof: Standing Seam
Condition
- New construction: No
- Year built: 1988
Utilities & green energy
- Electric: Circuit Breakers
- Sewer: Community
- Utilities for property: Phone, Cable
Community & neighborhood
Location
- Region: Bondville
HOA & financial
Other financial information
- Additional fee information: Fee: $713
Price history
| Date | Event | Price |
|---|---|---|
| 10/10/2025 | Sold | $1,025,000+5.7%$475/sqft |
Source: | ||
| 8/1/2025 | Listed for sale | $970,000$449/sqft |
Source: | ||
Public tax history
Tax history is unavailable.
Neighborhood: 05340
Nearby schools
GreatSchools rating
- 4/10Manchester Elementary/Middle SchoolGrades: PK-8Distance: 8.7 mi
- NABurr & Burton AcademyGrades: 9-12Distance: 9.1 mi
- NAJamaica Village SchoolGrades: PK-5Distance: 6.6 mi
Schools provided by the listing agent
- District: Bennington/Rutland
Source: PrimeMLS. This data may not be complete. We recommend contacting the local school district to confirm school assignments for this home.
Get pre-qualified for a loan
At Zillow Home Loans, we can pre-qualify you in as little as 5 minutes with no impact to your credit score.An equal housing lender. NMLS #10287.

