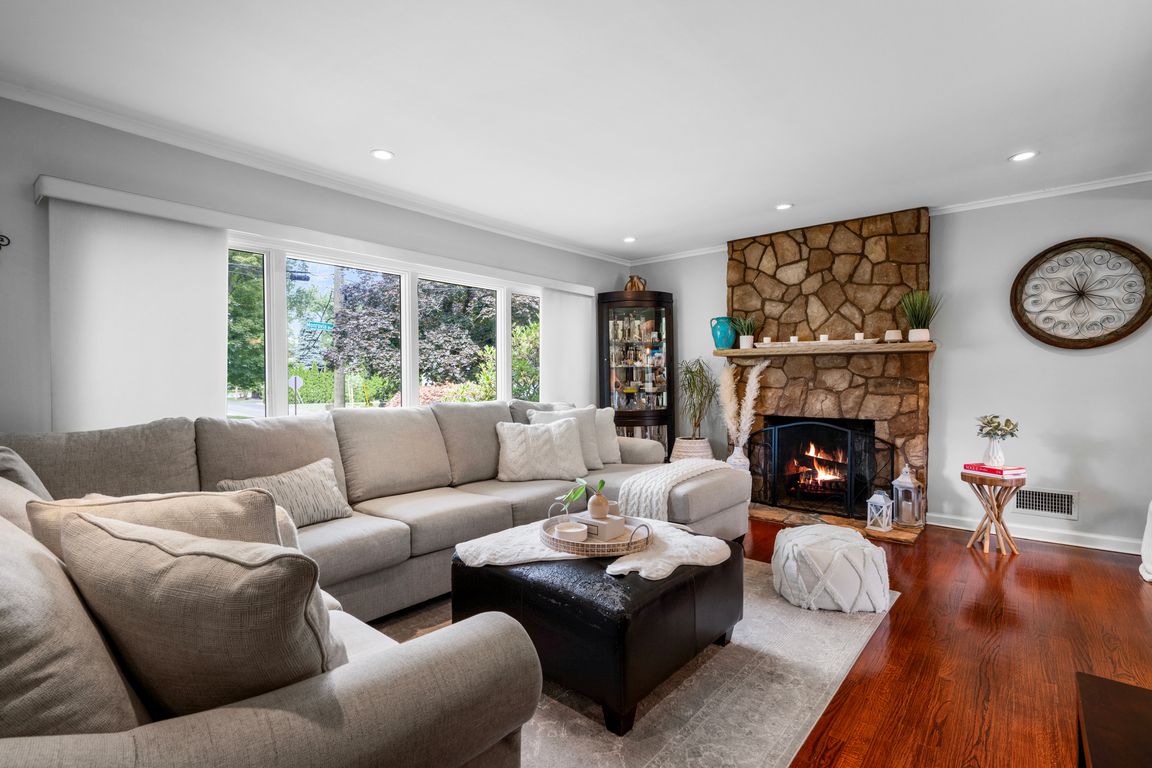
For sale
$969,999
3beds
1,819sqft
10 Monrovia Boulevard, Tuckahoe, NY 10707
3beds
1,819sqft
Single family residence, residential
Built in 1956
0.26 Acres
1 Garage space
$533 price/sqft
What's special
Abundant natural lightExpansive flat backyardVersatile rec roomStainless steel appliancesStone wood burning fireplaceGranite countertops
Welcome to this beautifully maintained 3 bed, 2 bath split level home offering comfort and style throughout in Crestwood. The bright and spacious living room features a striking stone wood burning fireplace and flows seamlessly into the dining room with sliding glass door to the deck and expansive flatbackyard, perfect for ...
- 72 days |
- 1,797 |
- 69 |
Source: OneKey® MLS,MLS#: 906013
Travel times
Living Room
Kitchen
Primary Bedroom
Zillow last checked: 8 hours ago
Listing updated: October 22, 2025 at 03:53pm
Listing by:
RE/MAX Distinguished Hms.&Prop 914-346-8255,
Eric Stein 914-346-8255
Source: OneKey® MLS,MLS#: 906013
Facts & features
Interior
Bedrooms & bathrooms
- Bedrooms: 3
- Bathrooms: 2
- Full bathrooms: 2
Other
- Description: Entry, Living Room w/ FRP, Dining Room, Eat in Kitchen, SGD to Deck
- Level: First
Other
- Description: Primary Bedroom w/ Ensuite Bath, Bedroom, Bedroom, Full Hall Bath
- Level: Second
Other
- Description: Walk Out, Rec Room, Office/Den
- Level: Lower
Other
- Description: Laundry Area, Utilities, Storage
- Level: Basement
Heating
- Forced Air
Cooling
- Central Air
Appliances
- Included: Dishwasher, Dryer, Gas Oven, Microwave, Refrigerator, Stainless Steel Appliance(s), Washer, Gas Water Heater
- Laundry: In Basement
Features
- Chandelier, Eat-in Kitchen, Entrance Foyer, Granite Counters, His and Hers Closets, Primary Bathroom, Recessed Lighting, Storage, Walk Through Kitchen
- Flooring: Hardwood, Tile
- Basement: Finished,Storage Space,Walk-Out Access
- Attic: Partially Finished,Pull Stairs
- Number of fireplaces: 1
- Fireplace features: Living Room, Wood Burning
Interior area
- Total structure area: 1,819
- Total interior livable area: 1,819 sqft
Property
Parking
- Total spaces: 5
- Parking features: Attached, Driveway
- Garage spaces: 1
- Has uncovered spaces: Yes
Features
- Patio & porch: Deck, Patio
Lot
- Size: 0.26 Acres
Details
- Parcel number: 18000040000481500000058
- Special conditions: None
Construction
Type & style
- Home type: SingleFamily
- Property subtype: Single Family Residence, Residential
Condition
- Year built: 1956
Utilities & green energy
- Sewer: Public Sewer
- Water: Public
- Utilities for property: Electricity Connected, Natural Gas Connected, Sewer Connected, Trash Collection Public, Water Connected
Community & HOA
HOA
- Has HOA: No
Location
- Region: Yonkers
Financial & listing details
- Price per square foot: $533/sqft
- Tax assessed value: $11,020
- Annual tax amount: $12,432
- Date on market: 9/8/2025
- Cumulative days on market: 72 days
- Listing agreement: Exclusive Right To Sell
- Inclusions: Light Fixtures, Chandelier, Oven, Microwave, Dishwasher, Refrigerator
- Exclusions: Washer, Dryer
- Electric utility on property: Yes