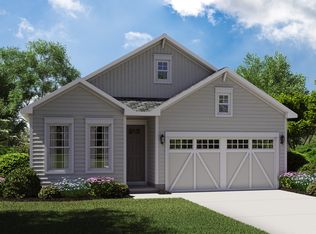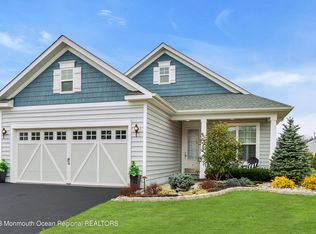Sold for $630,000
$630,000
10 Moonlight Way, Howell, NJ 07731
2beds
1,920sqft
Single Family Residence
Built in 2019
6,098 Square Feet Lot
$646,100 Zestimate®
$328/sqft
$3,340 Estimated rent
Home value
$646,100
$594,000 - $704,000
$3,340/mo
Zestimate® history
Loading...
Owner options
Explore your selling options
What's special
Don’t Miss This Opportunity – Motivated Seller Will Consider All Reasonable Offers Features Full house GENERATOR! Located in FOUR SEASONS @ Monmouth Woods, a desirable Adult Community, this Monterey II model has everything you’ve been looking for—and more! With fresh paint through out, 2 spacious BEDROOMS, 2 FULL BATHROOMS, a bright DEN, and an Attic BONUS ROOM, there’s room for everyone. As you enter, you’ll find a BEDROOM with a built-in CLOSET and a FULL BATHROOM just steps away. Just past the bathroom is a 3rd bedroom/den—perfect for a home office or guest room. open-concept KITCHEN, DINING room with large window, and LIVING AREA , designed with entertaining in mind. You’ll love the energy-EFFICIENT STAINLESS STEEL APPLIANCES, tons of upgraded cabinetry, GRANITE COUNTERTOPS, and a large eat-in ISLAND. LAUNDRY ROOM, 2 PANTRY closets and access to the 2-car GARAGE. The OWNER'S SUITE features a WALK-IN CLOSET, spacious BATHROOM with an oversized WALK-IN shower, and a private water closet. Upstairs is partially finished Attic BONUS ROOM—ideal for extra storage, a craft space etc. Additional features include a whole-house GENERAC GENERATOR for peace of mind and a beautifully done MASONRY PATIO surrounded by GREEN LANDSCAPING—perfect for relaxing or entertaining outdoors in PRIVACY. With a GATED community for your extra security, let’s not forget about the incredible lifestyle: enjoy the OUTDOOR POOL, CLUBHOUSE, TENNIS and BOCCE courts, GOLF putting area, and peaceful nature TRAILS—all just steps from your door. Don’t let this one slip away—SCHEDULE YOUR TOUR TODAY!
Zillow last checked: 8 hours ago
Listing updated: September 24, 2025 at 05:01pm
Listed by:
Olimpia Wegner 609-802-2185,
Century 21 Veterans-Newtown
Bought with:
NON MEMBER, 0225194075
Non Subscribing Office
Source: Bright MLS,MLS#: NJMM2003690
Facts & features
Interior
Bedrooms & bathrooms
- Bedrooms: 2
- Bathrooms: 2
- Full bathrooms: 2
- Main level bathrooms: 2
- Main level bedrooms: 2
Bedroom 1
- Features: Walk-In Closet(s), Attached Bathroom
- Level: Main
Bedroom 2
- Level: Main
Bathroom 1
- Features: Bathroom - Walk-In Shower, Double Sink
- Level: Main
Bathroom 2
- Features: Bathroom - Tub Shower
- Level: Main
Bonus room
- Level: Upper
- Area: 240 Square Feet
- Dimensions: 24 x 10
Den
- Level: Main
Dining room
- Level: Main
Dining room
- Features: Granite Counters
- Level: Main
Great room
- Level: Main
Kitchen
- Features: Granite Counters
- Level: Main
Laundry
- Level: Main
Heating
- Forced Air, Central, Natural Gas
Cooling
- Central Air, Electric
Appliances
- Included: Microwave, ENERGY STAR Qualified Refrigerator, ENERGY STAR Qualified Dishwasher, Oven, Stainless Steel Appliance(s), Dryer, Cooktop, Gas Water Heater
- Laundry: Main Level, Laundry Room
Features
- Bathroom - Walk-In Shower, Breakfast Area, Combination Dining/Living, Open Floorplan, Walk-In Closet(s), Eat-in Kitchen, 9'+ Ceilings
- Flooring: Hardwood, Wood
- Has basement: No
- Has fireplace: No
Interior area
- Total structure area: 1,920
- Total interior livable area: 1,920 sqft
- Finished area above ground: 1,920
- Finished area below ground: 0
Property
Parking
- Total spaces: 2
- Parking features: Garage Door Opener, Built In, Asphalt, Driveway, Attached
- Attached garage spaces: 2
- Has uncovered spaces: Yes
Accessibility
- Accessibility features: >84" Garage Door, Accessible Doors, Accessible Hallway(s)
Features
- Levels: Two
- Stories: 2
- Patio & porch: Patio
- Exterior features: Extensive Hardscape, Sidewalks, Tennis Court(s)
- Pool features: Community
- Fencing: Masonry/Stone
Lot
- Size: 6,098 sqft
Details
- Additional structures: Above Grade, Below Grade
- Parcel number: 2100109 0100192
- Zoning: RESIDENTIAL
- Special conditions: Standard
Construction
Type & style
- Home type: SingleFamily
- Architectural style: Ranch/Rambler
- Property subtype: Single Family Residence
Materials
- Vinyl Siding
- Foundation: Slab
- Roof: Shingle
Condition
- Excellent
- New construction: No
- Year built: 2019
- Major remodel year: 2020
Details
- Builder model: Monterey ll
Utilities & green energy
- Sewer: Public Sewer
- Water: Public
Community & neighborhood
Community
- Community features: Pool
Senior living
- Senior community: Yes
Location
- Region: Howell
- Subdivision: Four Seasons
- Municipality: HOWELL TWP
HOA & financial
HOA
- Has HOA: Yes
- HOA fee: $340 monthly
- Amenities included: Clubhouse, Common Grounds, Community Center, Gated, Jogging Path, Meeting Room, Tennis Court(s), Pool
- Services included: Pool(s), Snow Removal, Security, Common Area Maintenance
- Association name: FOUR SEASONS AT MONMOUTH WOODS
Other
Other facts
- Listing agreement: Exclusive Right To Sell
- Listing terms: Cash,Conventional,FHA,VA Loan
- Ownership: Fee Simple
- Road surface type: Black Top
Price history
| Date | Event | Price |
|---|---|---|
| 7/31/2025 | Sold | $630,000-6.7%$328/sqft |
Source: | ||
| 6/7/2025 | Pending sale | $675,000$352/sqft |
Source: | ||
| 6/2/2025 | Contingent | $675,000$352/sqft |
Source: | ||
| 5/8/2025 | Listed for sale | $675,000-3.4%$352/sqft |
Source: | ||
| 5/8/2025 | Listing removed | $699,000$364/sqft |
Source: | ||
Public tax history
| Year | Property taxes | Tax assessment |
|---|---|---|
| 2025 | $11,051 +6.3% | $645,900 +6.3% |
| 2024 | $10,401 -0.9% | $607,900 +7.9% |
| 2023 | $10,494 +3% | $563,600 +16% |
Find assessor info on the county website
Neighborhood: 07731
Nearby schools
GreatSchools rating
- NALand O'Pines Elementary SchoolGrades: PK-2Distance: 2.2 mi
- 6/10Howell Twp M S NorthGrades: 6-8Distance: 4.4 mi
- 5/10Freehold Twp High SchoolGrades: 9-12Distance: 3 mi
Schools provided by the listing agent
- District: Howell Township Public Schools
Source: Bright MLS. This data may not be complete. We recommend contacting the local school district to confirm school assignments for this home.
Get a cash offer in 3 minutes
Find out how much your home could sell for in as little as 3 minutes with a no-obligation cash offer.
Estimated market value
$646,100

